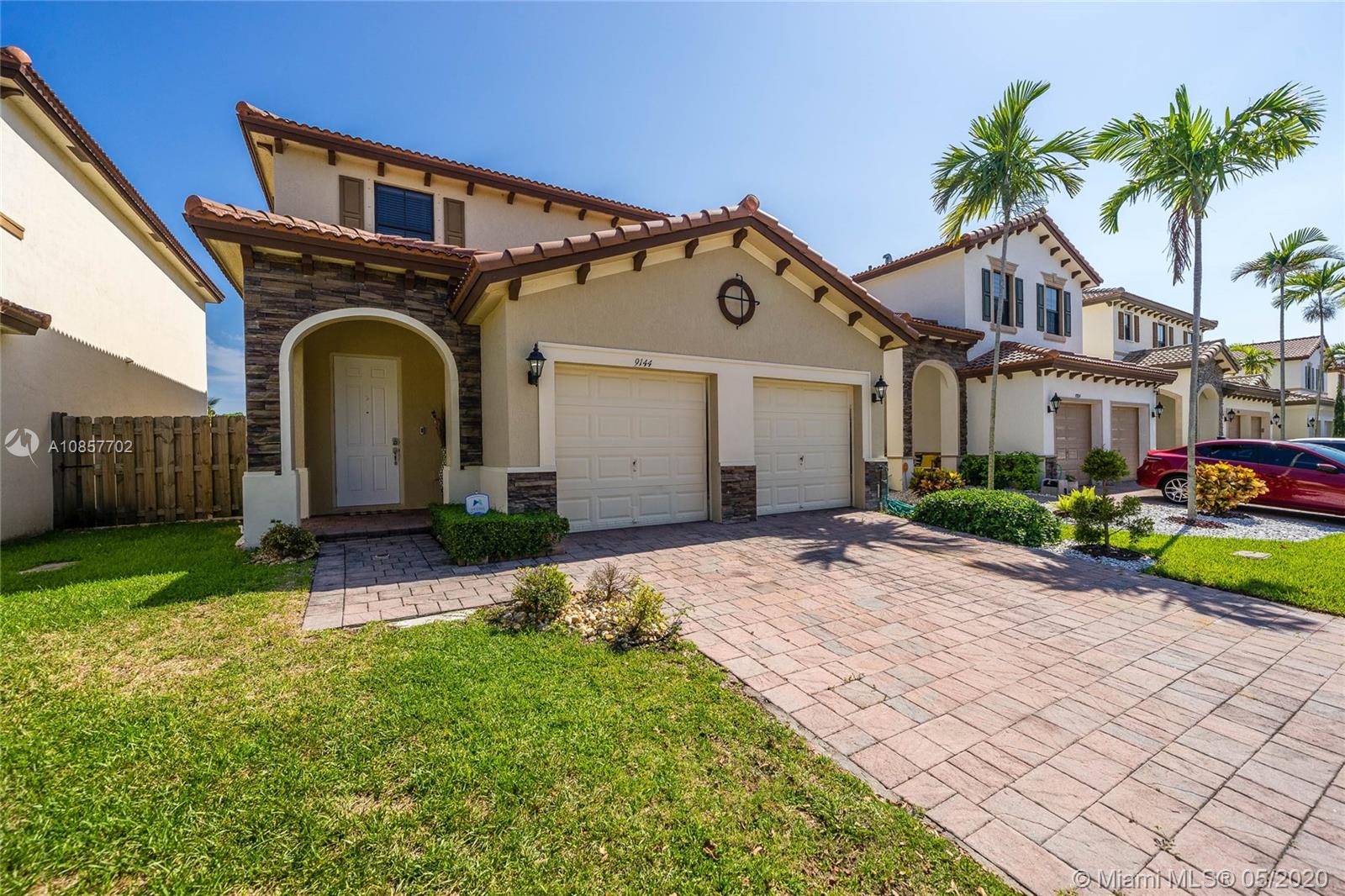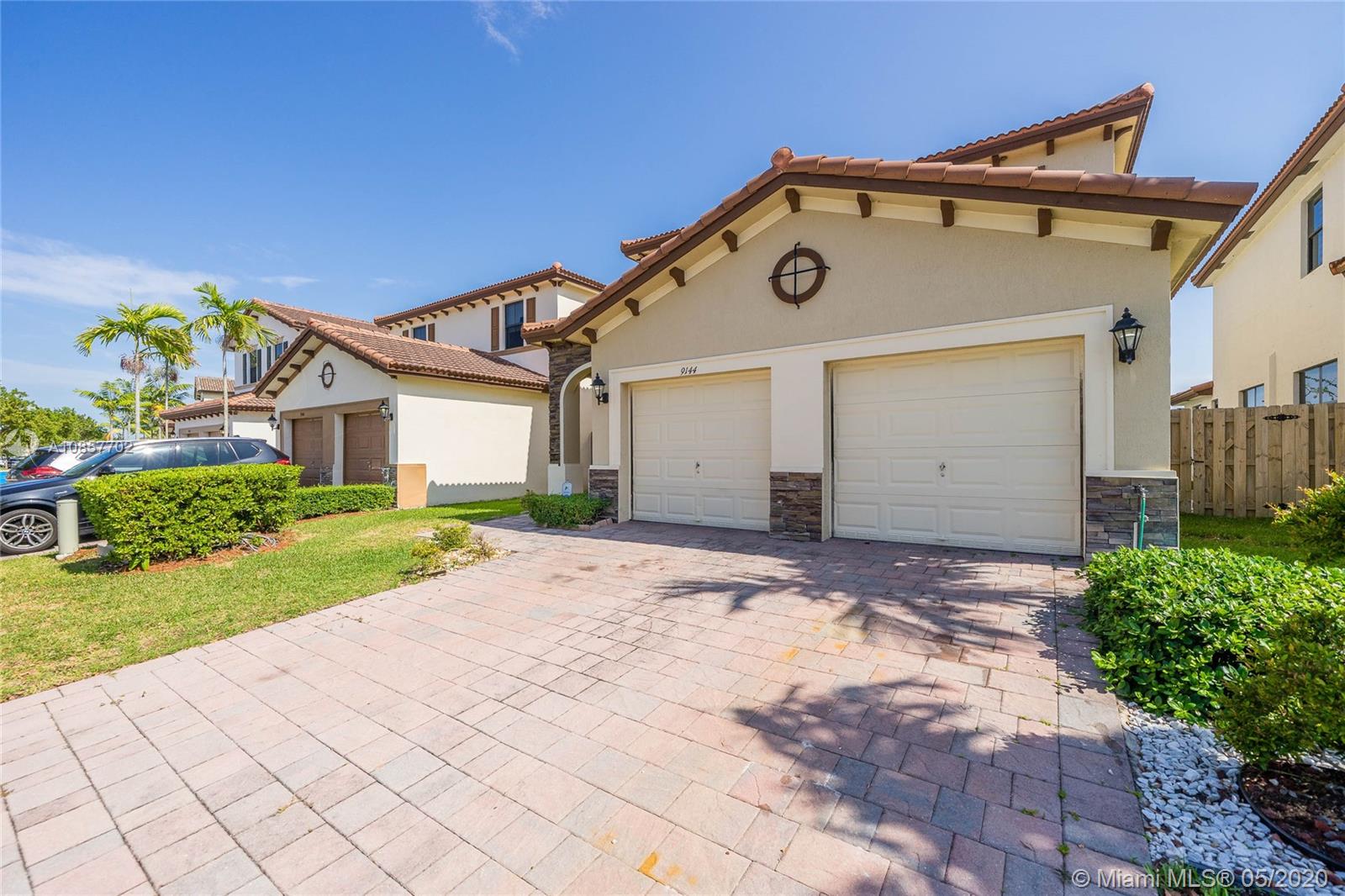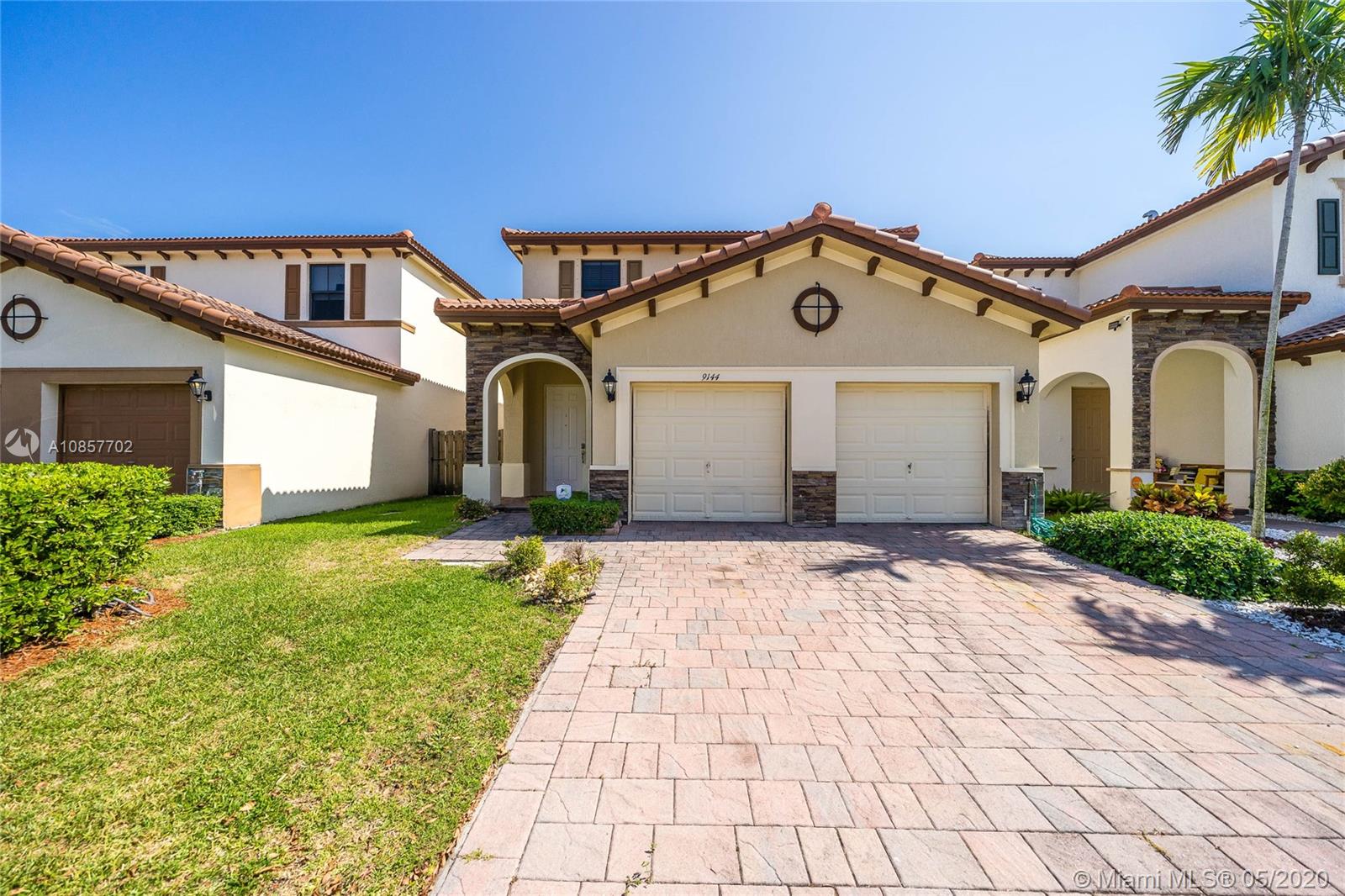For more information regarding the value of a property, please contact us for a free consultation.
9144 SW 227th Ln Cutler Bay, FL 33190
Want to know what your home might be worth? Contact us for a FREE valuation!

Our team is ready to help you sell your home for the highest possible price ASAP
Key Details
Sold Price $353,500
Property Type Single Family Home
Sub Type Single Family Residence
Listing Status Sold
Purchase Type For Sale
Square Footage 2,186 sqft
Price per Sqft $161
Subdivision Lakes By The Bay Faye Rep
MLS Listing ID A10857702
Sold Date 07/10/20
Style Detached,Patio Home,Two Story
Bedrooms 4
Full Baths 2
Half Baths 1
Construction Status Resale
HOA Fees $59/mo
HOA Y/N Yes
Year Built 2013
Annual Tax Amount $6,807
Tax Year 2019
Contingent Pending Inspections
Lot Size 4,000 Sqft
Property Description
BRIGHT and SPACIOUS two story home in Isles of Bayshore. Located in Lakes by the Bay, in the "Faye" subdivision, this home features 4 bedrooms, 2.5 bathrooms, a 2 car attached garage and boasts a spacious layout, featuring an entrance foyer, formal living area, dining room, and family room. Recently painted, with porcelain floors throughout the first level, and wood laminate on the upper level. The ample and bright kitchen was recently updated with a combination of two tone cabinets, stainless steel appliances, and granite counter tops. This home backs unto a nature preserve providing additional serenity and privacy for families to enjoy. Property is just an 8 minute drive from Black Point Marina, a great convenience for those who enjoy the outdoors.
Location
State FL
County Miami-dade County
Community Lakes By The Bay Faye Rep
Area 60
Direction Lakes by the Bay, FAYE - use 216th Street to main gate and follow the read road to FAYE subdivision.
Interior
Interior Features Dining Area, Separate/Formal Dining Room, Entrance Foyer, Eat-in Kitchen, First Floor Entry, Living/Dining Room, Pantry, Walk-In Closet(s), Attic
Heating Central
Cooling Central Air
Flooring Ceramic Tile, Vinyl
Furnishings Unfurnished
Appliance Dishwasher, Electric Range, Disposal, Microwave, Refrigerator
Laundry Washer Hookup, Dryer Hookup
Exterior
Exterior Feature Fence, Fruit Trees, Patio, Room For Pool
Parking Features Attached
Garage Spaces 2.0
Pool None, Community
Community Features Fitness, Gated, Home Owners Association, Pool
Utilities Available Cable Available
View Garden, Other
Roof Type Barrel
Porch Patio
Garage Yes
Building
Lot Description < 1/4 Acre
Faces North
Story 2
Sewer Public Sewer
Water Public
Architectural Style Detached, Patio Home, Two Story
Level or Stories Two
Structure Type Block
Construction Status Resale
Others
Pets Allowed Conditional, Yes
HOA Fee Include Common Areas,Maintenance Grounds,Maintenance Structure,Recreation Facilities,Security
Senior Community No
Tax ID 36-60-16-026-0570
Security Features Gated Community,Smoke Detector(s)
Acceptable Financing Cash, Conventional, FHA, VA Loan
Listing Terms Cash, Conventional, FHA, VA Loan
Financing FHA
Special Listing Condition Listed As-Is
Pets Allowed Conditional, Yes
Read Less
Bought with Julies Realty, LLC



