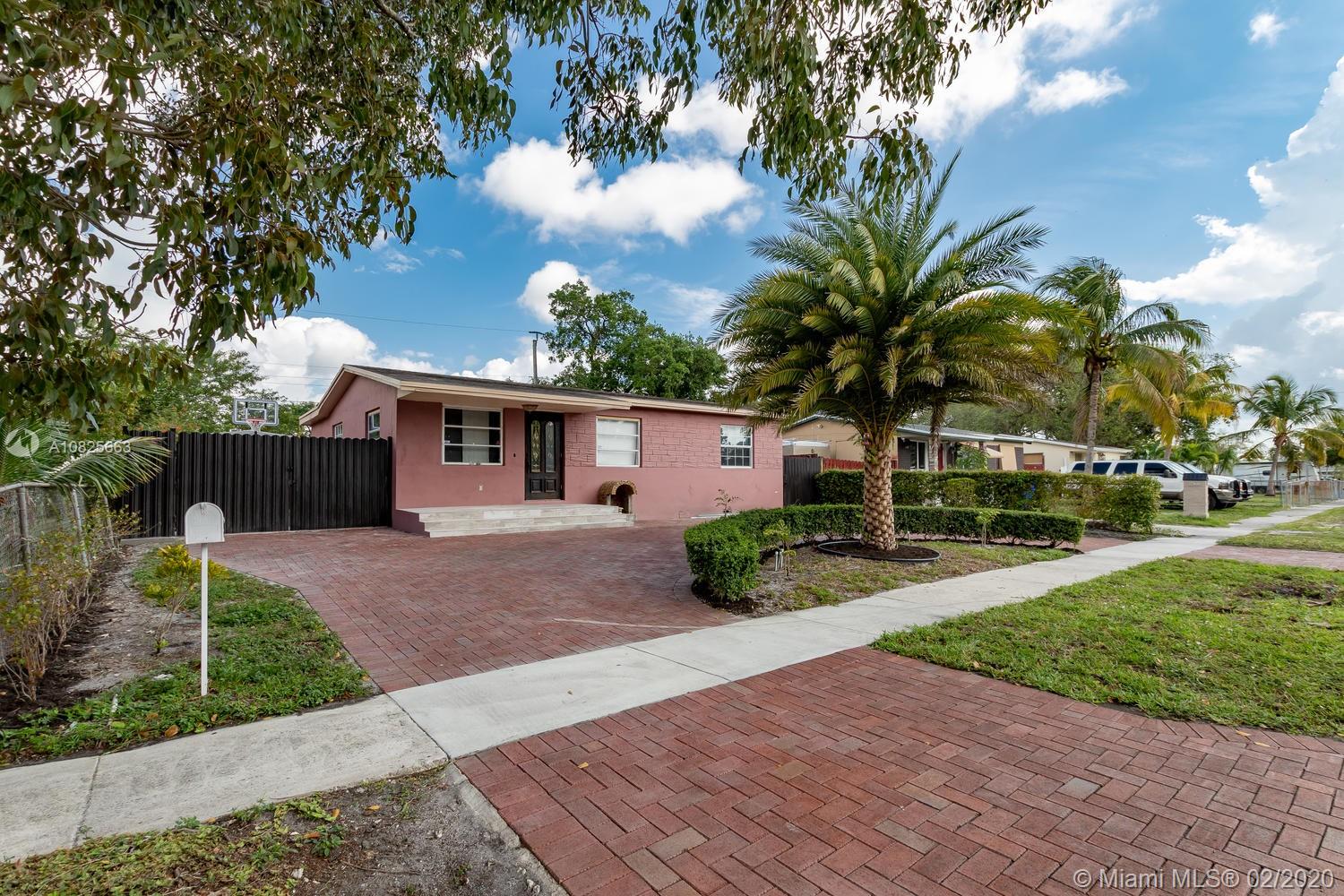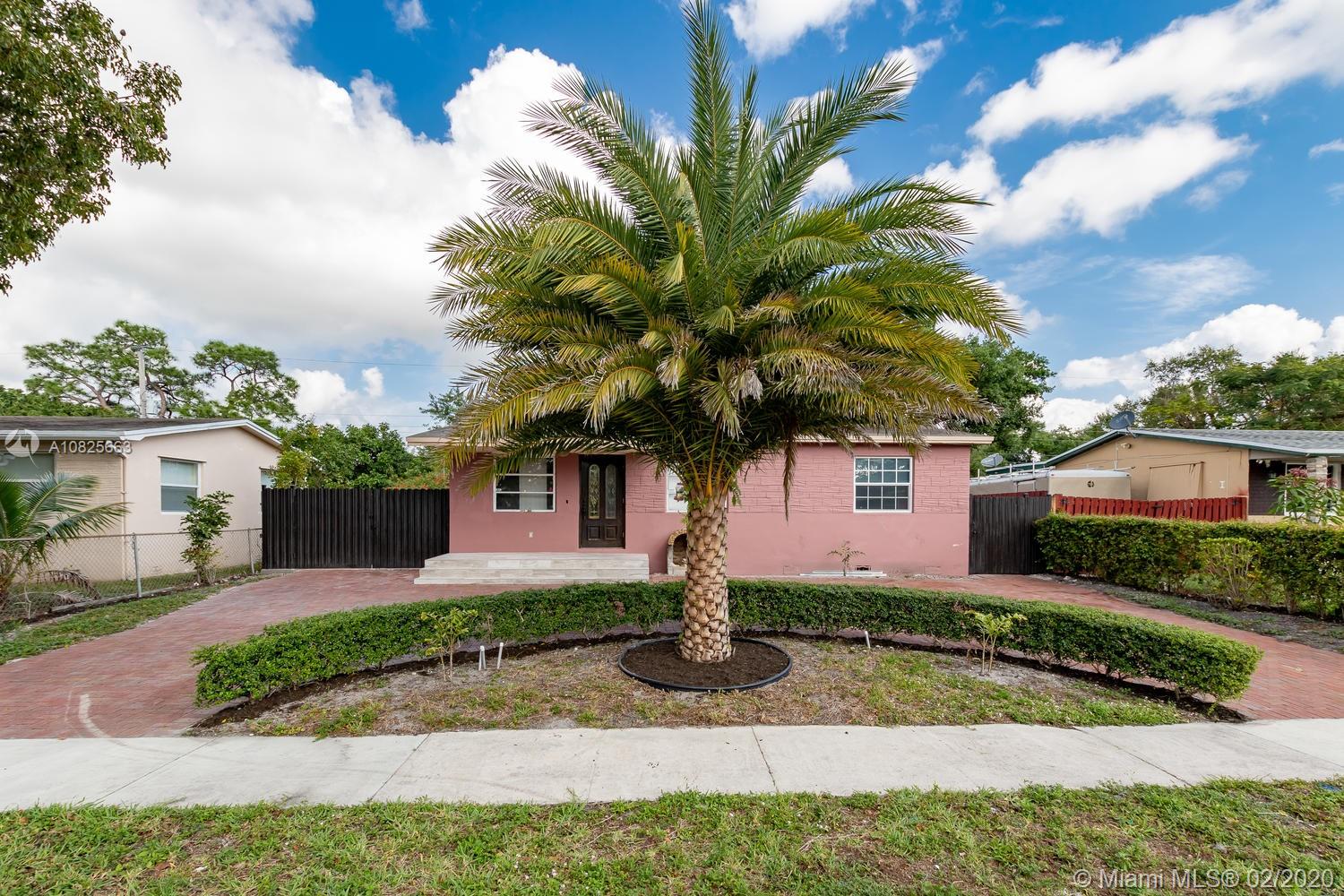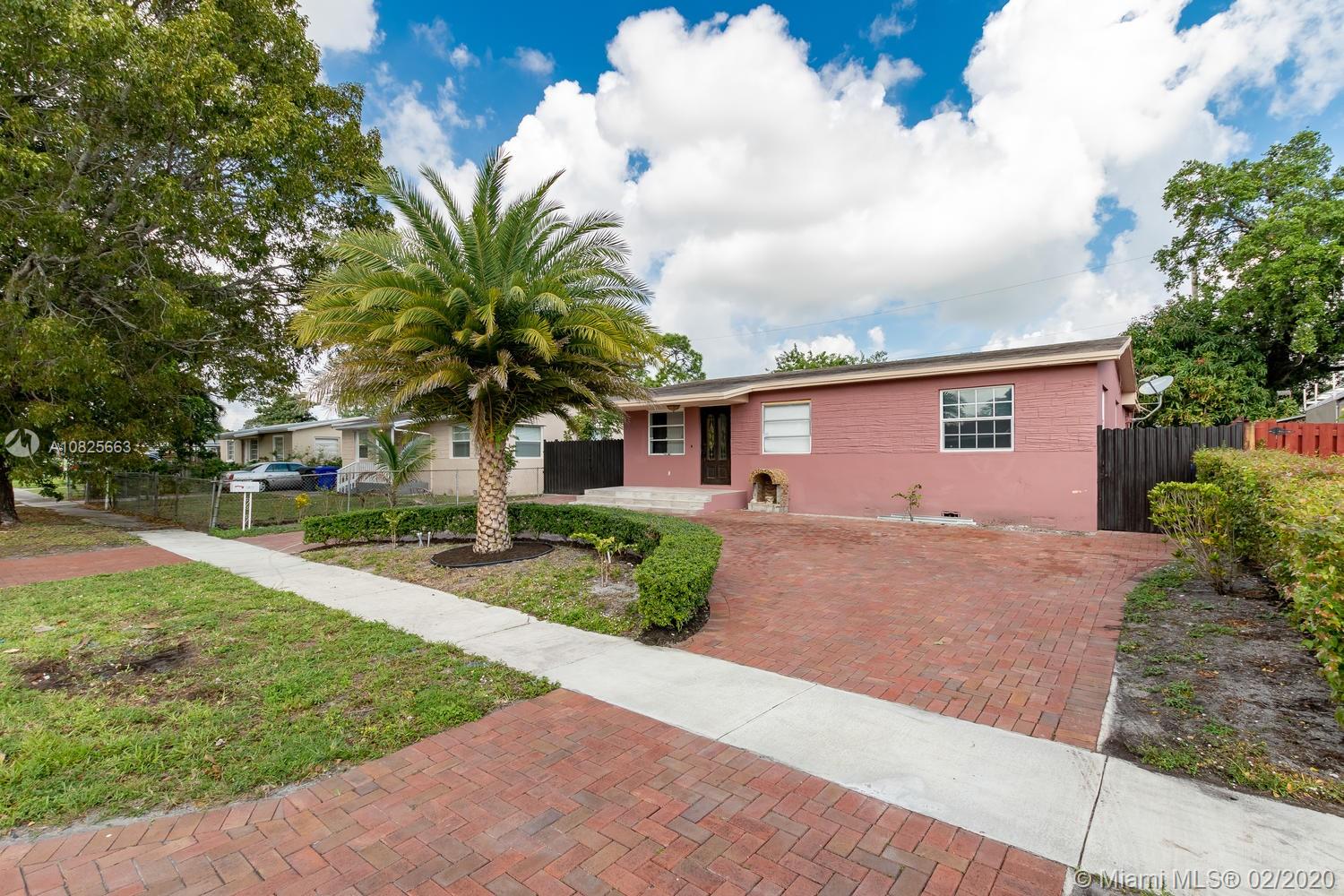For more information regarding the value of a property, please contact us for a free consultation.
6429 Evans St Hollywood, FL 33024
Want to know what your home might be worth? Contact us for a FREE valuation!

Our team is ready to help you sell your home for the highest possible price ASAP
Key Details
Sold Price $295,000
Property Type Single Family Home
Sub Type Single Family Residence
Listing Status Sold
Purchase Type For Sale
Square Footage 1,192 sqft
Price per Sqft $247
Subdivision Linwood Gardens No 2
MLS Listing ID A10825663
Sold Date 06/17/20
Style Detached,One Story
Bedrooms 3
Full Baths 3
Construction Status Resale
HOA Y/N No
Year Built 1964
Annual Tax Amount $2,821
Tax Year 2019
Contingent Backup Contract/Call LA
Lot Size 6,000 Sqft
Property Description
BEAUTIFUL SINGLE FAMILY WITH NO HOA & SO MUCH TO OFFER! FEATURING; A NEWER A/C & ENERGY SAVING TANKLESS WATER HEATER JUST 2 YEARS OLD, NEWER ELECTRICAL PANEL, MASTER BEDROOM COULD BE USED AS AN IN-LAWS QUARTER WITH PRIVATE ENTRANCE. CROWN MOLDINGS, UPGRADED CIRCULAR DRIVEWAY WITH ADDITIONAL PARKING FOR RV/VOTE WITH NEW PRIVATE GATE, LARGE BACKYARD WITH OUTDOOR KITCHEN/GRILL GREAT FOR FAMILY & FRIENDS GATHERINGS , LARGE CONCRETE SHED! REMODELED BATHROOMS! WILL SELL FAST! DON'T MISS THIS OPPORTUNITY.
Location
State FL
County Broward County
Community Linwood Gardens No 2
Area 3100
Direction Use Mapquest!
Interior
Interior Features French Door(s)/Atrium Door(s), First Floor Entry, Living/Dining Room, Other
Heating Central
Cooling Central Air
Flooring Tile, Wood
Furnishings Unfurnished
Appliance Dryer, Dishwasher, Electric Range, Disposal, Refrigerator, Washer
Exterior
Exterior Feature Barbecue, Fence
Garage Spaces 1.0
Pool Above Ground, Pool
View Garden, Other
Roof Type Shingle
Garage Yes
Building
Lot Description < 1/4 Acre
Faces North
Story 1
Sewer Septic Tank
Water Public
Architectural Style Detached, One Story
Structure Type Block
Construction Status Resale
Schools
Elementary Schools Driftwood
Middle Schools Driftwood
High Schools Hollywood Hl High
Others
Pets Allowed Conditional, Yes
Senior Community No
Tax ID 514102210580
Acceptable Financing Cash, Conventional, FHA, VA Loan
Listing Terms Cash, Conventional, FHA, VA Loan
Financing FHA
Special Listing Condition Listed As-Is
Pets Allowed Conditional, Yes
Read Less
Bought with Capital Homes Inc



