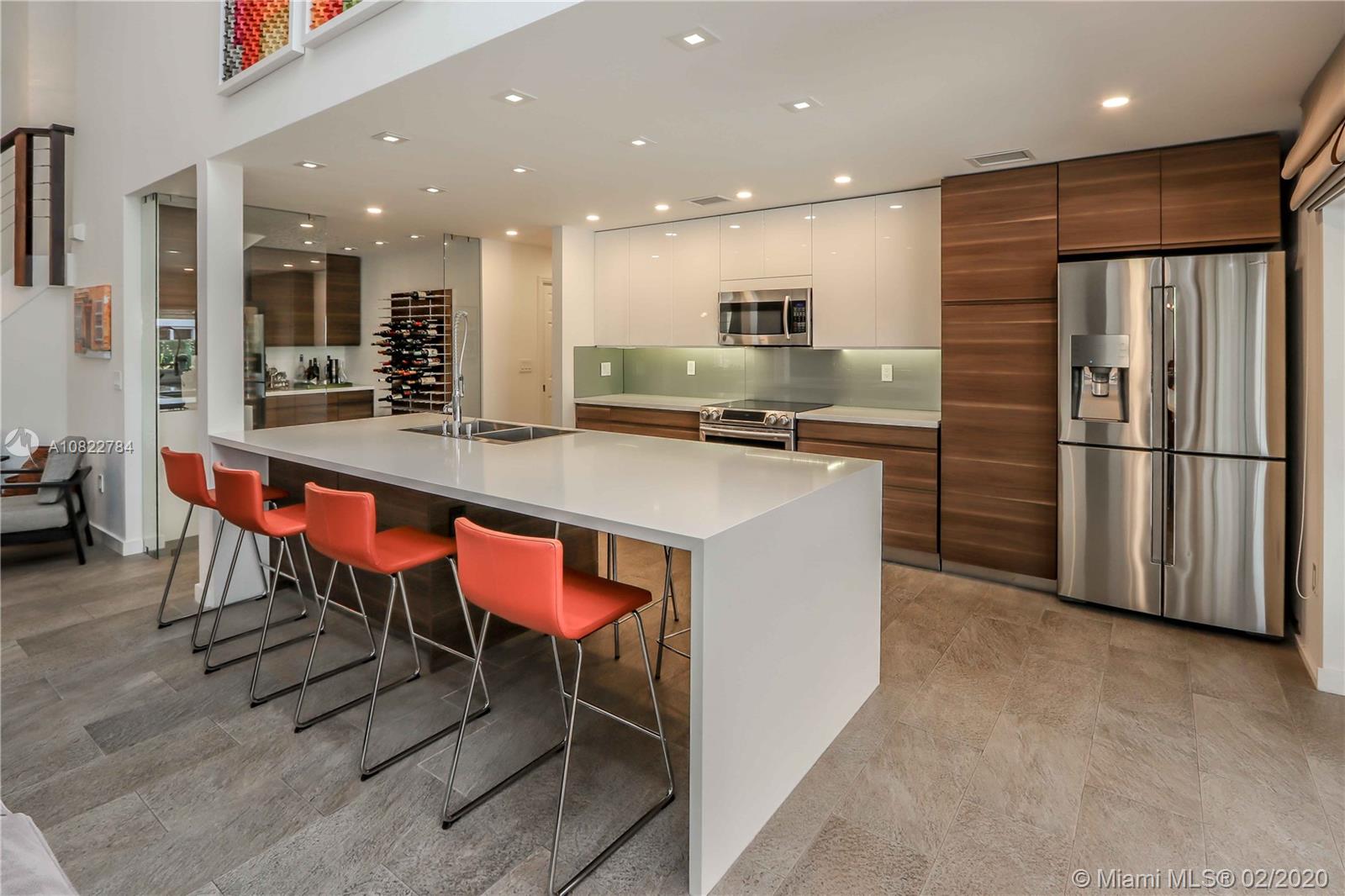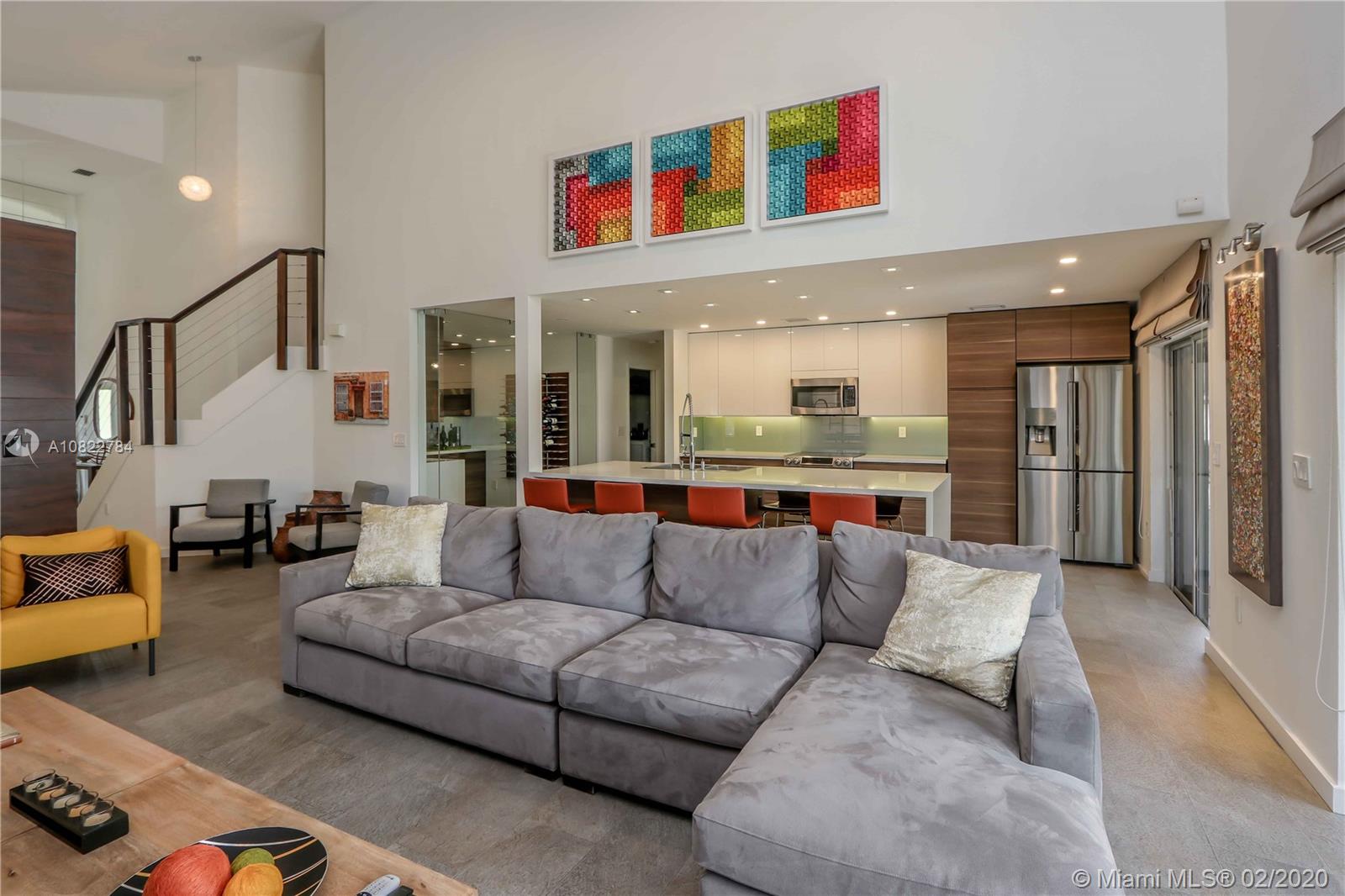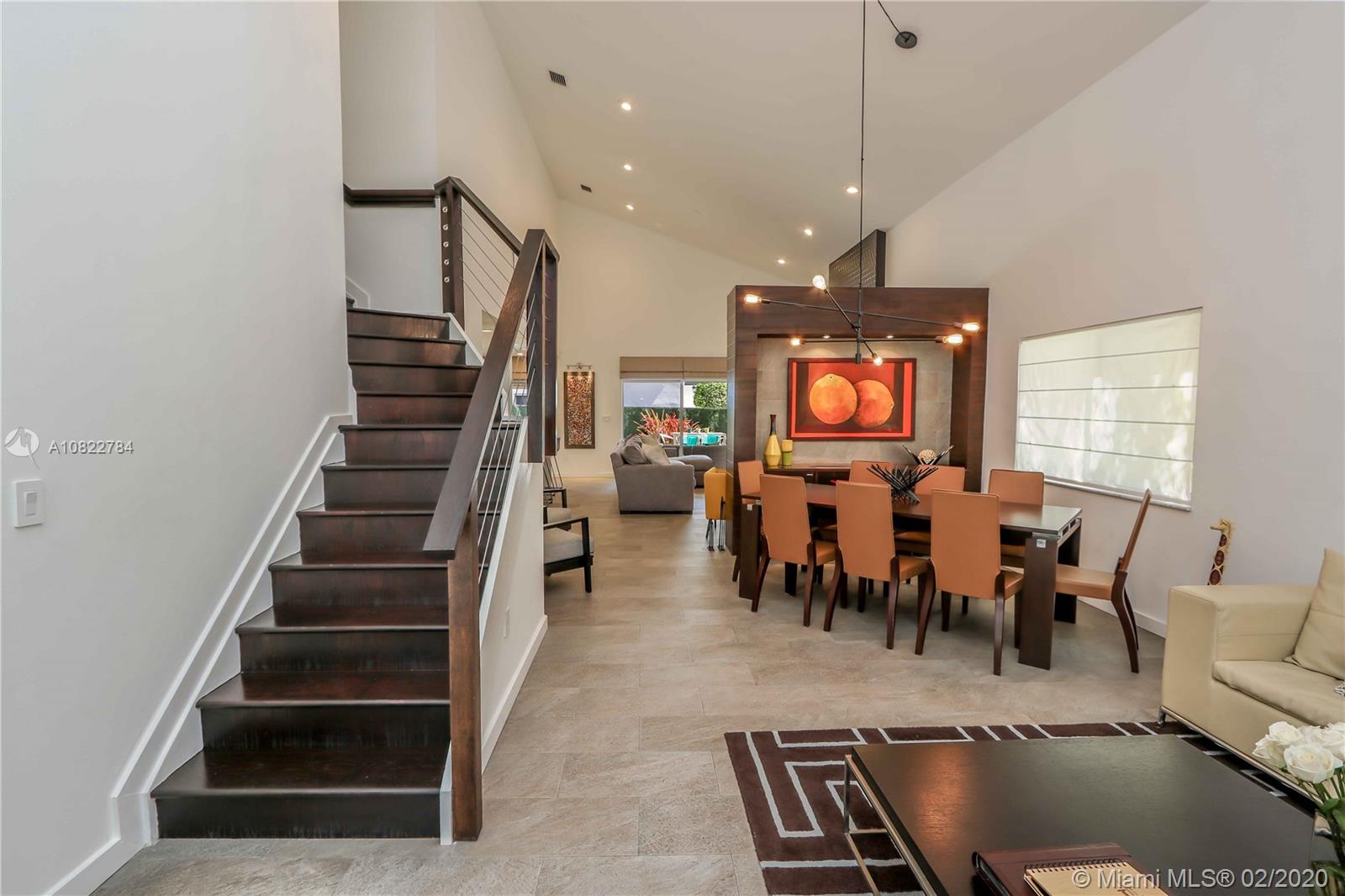For more information regarding the value of a property, please contact us for a free consultation.
5381 NW 110th Ave Doral, FL 33178
Want to know what your home might be worth? Contact us for a FREE valuation!

Our team is ready to help you sell your home for the highest possible price ASAP
Key Details
Sold Price $640,000
Property Type Single Family Home
Sub Type Single Family Residence
Listing Status Sold
Purchase Type For Sale
Square Footage 2,620 sqft
Price per Sqft $244
Subdivision The Reserve At Doral
MLS Listing ID A10822784
Sold Date 04/24/20
Style Two Story
Bedrooms 4
Full Baths 3
Construction Status Resale
HOA Fees $240/mo
HOA Y/N Yes
Year Built 1999
Annual Tax Amount $7,126
Tax Year 2019
Contingent No Contingencies
Lot Size 5,397 Sqft
Property Description
This property is a must see!! This impeccably renovated 4 bedroom, 3 bathroom house is ready to move in. This house has been completely upgraded with an open social area that encompasses the living, dining, and family room into one large space. The beautifully remodeled gourmet kitchen located right next to the cava features a large cooking island, and top of the line appliances. The summer kitchen is set next to the sparkling heated and salted water pool, which is ideal for entertainment. This corner lot location conveniently has one bedroom and full bathroom on the first floor, and do not forget the low association fee. A rated schools, gated community. Come in, and make this dream house your new home today!!
Location
State FL
County Miami-dade County
Community The Reserve At Doral
Area 30
Direction From NW 41 ST take North on 112 AVE , after passing on NW 52 ST the 4 stops sign the community will be on your right hand side.
Interior
Interior Features Breakfast Bar, Bedroom on Main Level, First Floor Entry, Living/Dining Room, Sitting Area in Master, Upper Level Master, Vaulted Ceiling(s), Walk-In Closet(s)
Heating Central, Electric, Other
Cooling Central Air, Electric
Flooring Ceramic Tile, Wood
Furnishings Unfurnished
Appliance Dryer, Dishwasher, Electric Range, Disposal, Microwave, Other, Refrigerator, Washer
Exterior
Exterior Feature Fence, Lighting, Outdoor Shower, Porch, Patio, Storm/Security Shutters
Parking Features Attached
Garage Spaces 2.0
Pool Heated, In Ground, Other, Pool Equipment, Pool, Pool/Spa Combo
Community Features Gated, Home Owners Association, Maintained Community, Sidewalks
View Other, Pool
Roof Type Spanish Tile
Porch Open, Patio, Porch
Garage Yes
Building
Lot Description < 1/4 Acre
Faces West
Story 2
Sewer Public Sewer
Water Public
Architectural Style Two Story
Level or Stories Two
Structure Type Block
Construction Status Resale
Others
Pets Allowed Conditional, Yes
HOA Fee Include Common Areas,Cable TV,Internet,Maintenance Structure
Senior Community No
Tax ID 35-30-19-011-0350
Security Features Security Gate,Gated Community,Smoke Detector(s)
Acceptable Financing Cash, Conventional, FHA, VA Loan
Listing Terms Cash, Conventional, FHA, VA Loan
Financing Conventional
Special Listing Condition Listed As-Is
Pets Allowed Conditional, Yes
Read Less
Bought with The Keyes Company



