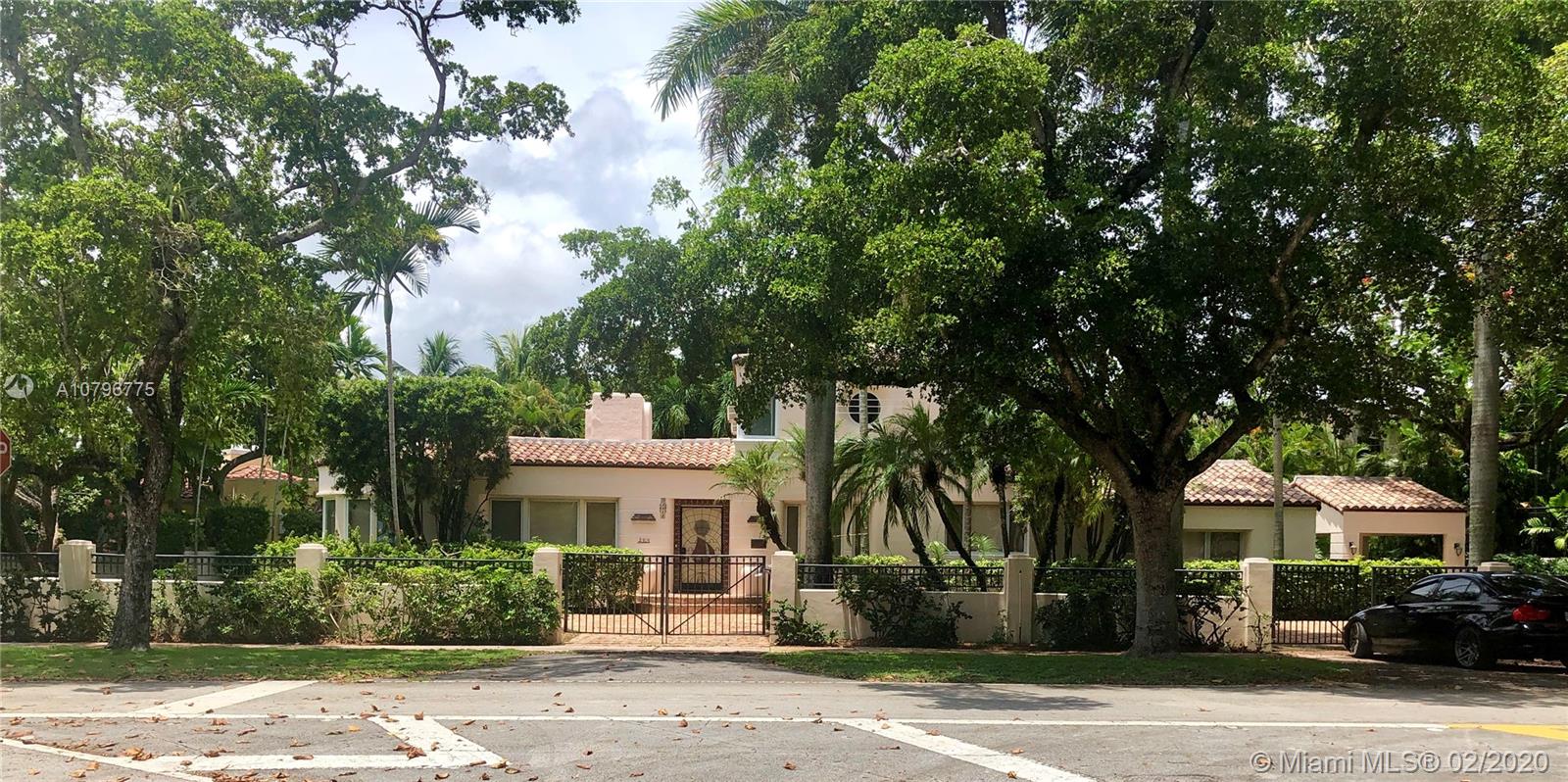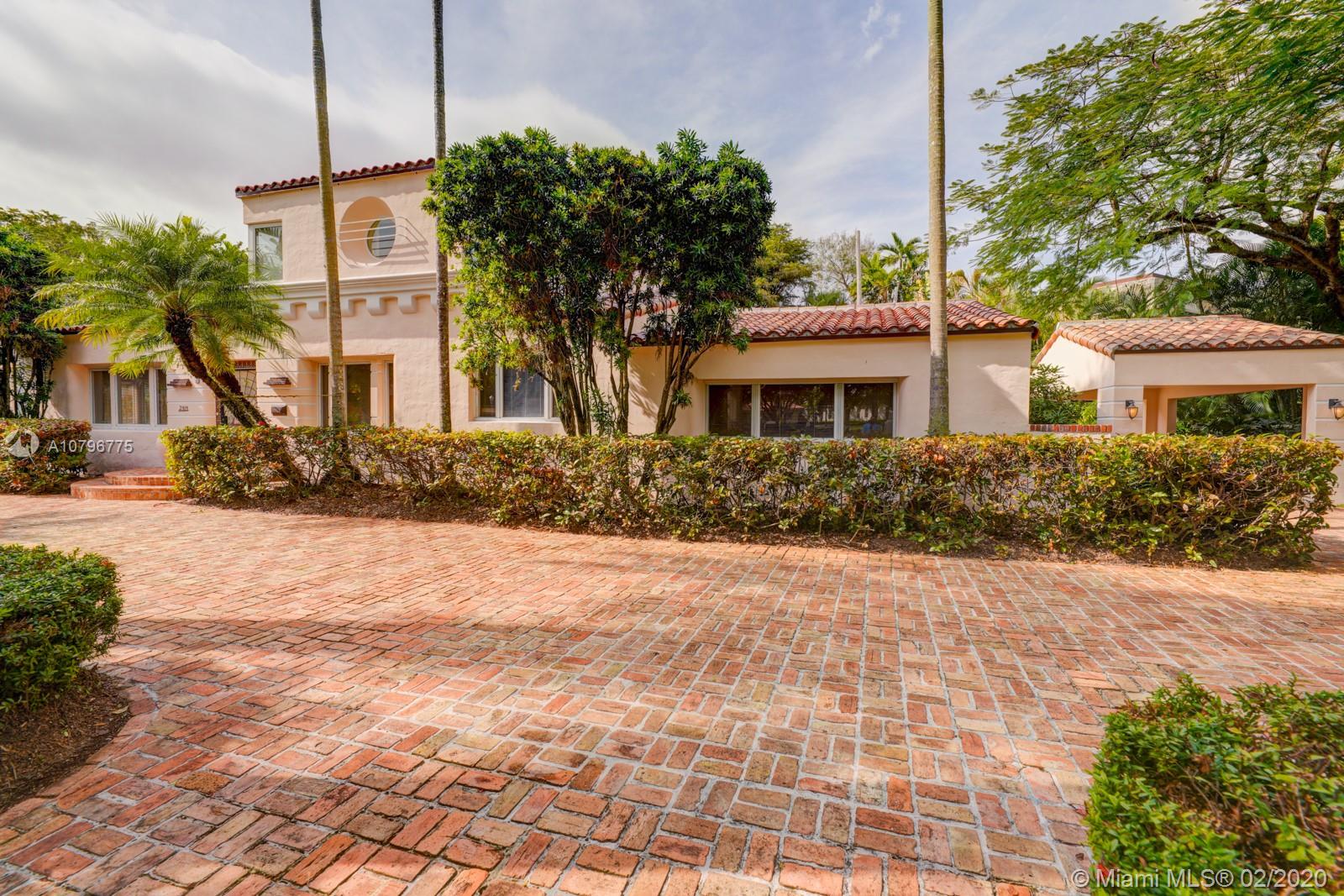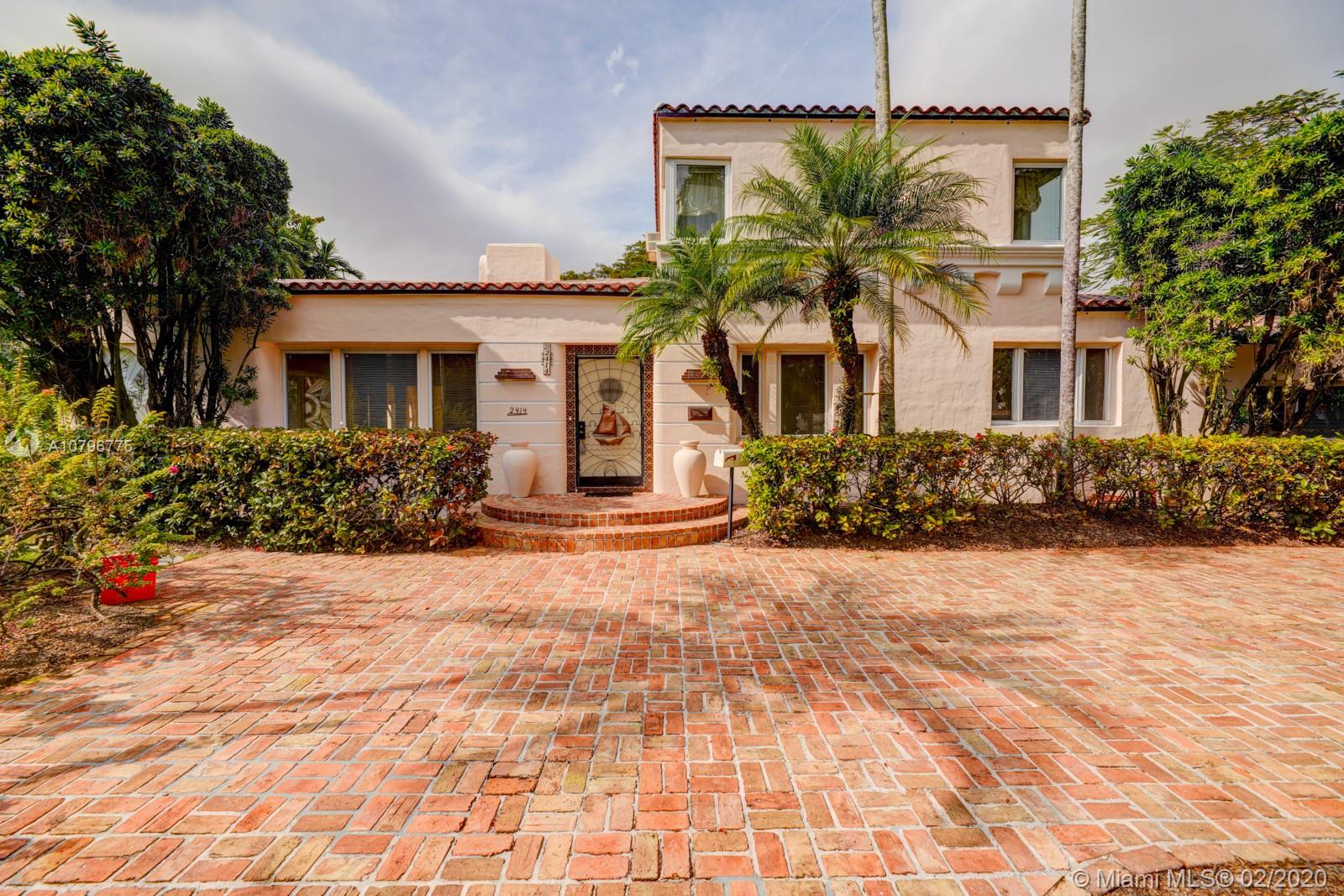For more information regarding the value of a property, please contact us for a free consultation.
2414 De Soto Blvd Coral Gables, FL 33134
Want to know what your home might be worth? Contact us for a FREE valuation!

Our team is ready to help you sell your home for the highest possible price ASAP
Key Details
Sold Price $1,442,500
Property Type Single Family Home
Sub Type Single Family Residence
Listing Status Sold
Purchase Type For Sale
Square Footage 3,161 sqft
Price per Sqft $456
Subdivision Coral Gables Sec A
MLS Listing ID A10796775
Sold Date 06/30/20
Style Detached,Two Story
Bedrooms 4
Full Baths 3
Construction Status Resale
HOA Y/N No
Year Built 1938
Annual Tax Amount $29,291
Tax Year 2019
Contingent Pending Inspections
Lot Size 0.574 Acres
Property Description
Fall in love with this spectacular Gables 3161 sqft pool home situated on a rarely available prime 24,990k sqft walled-in corner lot located in the gorgeous, desirable and historic Coral Gables. Walking distance to Venetian Pool, Miracle Mile, Biltmore Hotel, Granada Golf Course, fine dining, and Downtown Gables. Gated Spanish-Mediterranean design 4/3 baths with a great floor plan, car port, new roof, pool, jacuzzi and lush landscaping throughout. This house is built for upscale family style living and entertaining. Truly a one of a kind and charming home. A timeless classic!
Location
State FL
County Miami-dade County
Community Coral Gables Sec A
Area 41
Direction GPS
Interior
Interior Features Bedroom on Main Level, Dining Area, Separate/Formal Dining Room, French Door(s)/Atrium Door(s), First Floor Entry, Fireplace, Main Level Master, Pantry, Sitting Area in Master, Vaulted Ceiling(s), Bay Window
Heating Central
Cooling Central Air, Ceiling Fan(s)
Flooring Carpet, Tile
Fireplace Yes
Window Features Blinds
Appliance Dryer, Dishwasher, Electric Range, Electric Water Heater, Microwave, Refrigerator, Washer
Exterior
Exterior Feature Deck, Fence, Storm/Security Shutters
Carport Spaces 1
Pool In Ground, Pool, Pool/Spa Combo
Community Features Street Lights, Sidewalks
View Garden, Pool
Roof Type Spanish Tile
Porch Deck
Garage No
Building
Faces Southeast
Story 2
Sewer Public Sewer
Water Public
Architectural Style Detached, Two Story
Level or Stories Two
Structure Type Block
Construction Status Resale
Schools
Elementary Schools Coral Gables
Middle Schools Carver; G.W.
High Schools Coral Gables
Others
Senior Community No
Tax ID 03-41-18-001-0080
Acceptable Financing Cash, Conventional
Listing Terms Cash, Conventional
Financing Conventional
Read Less
Bought with Slesnick and Jochem



