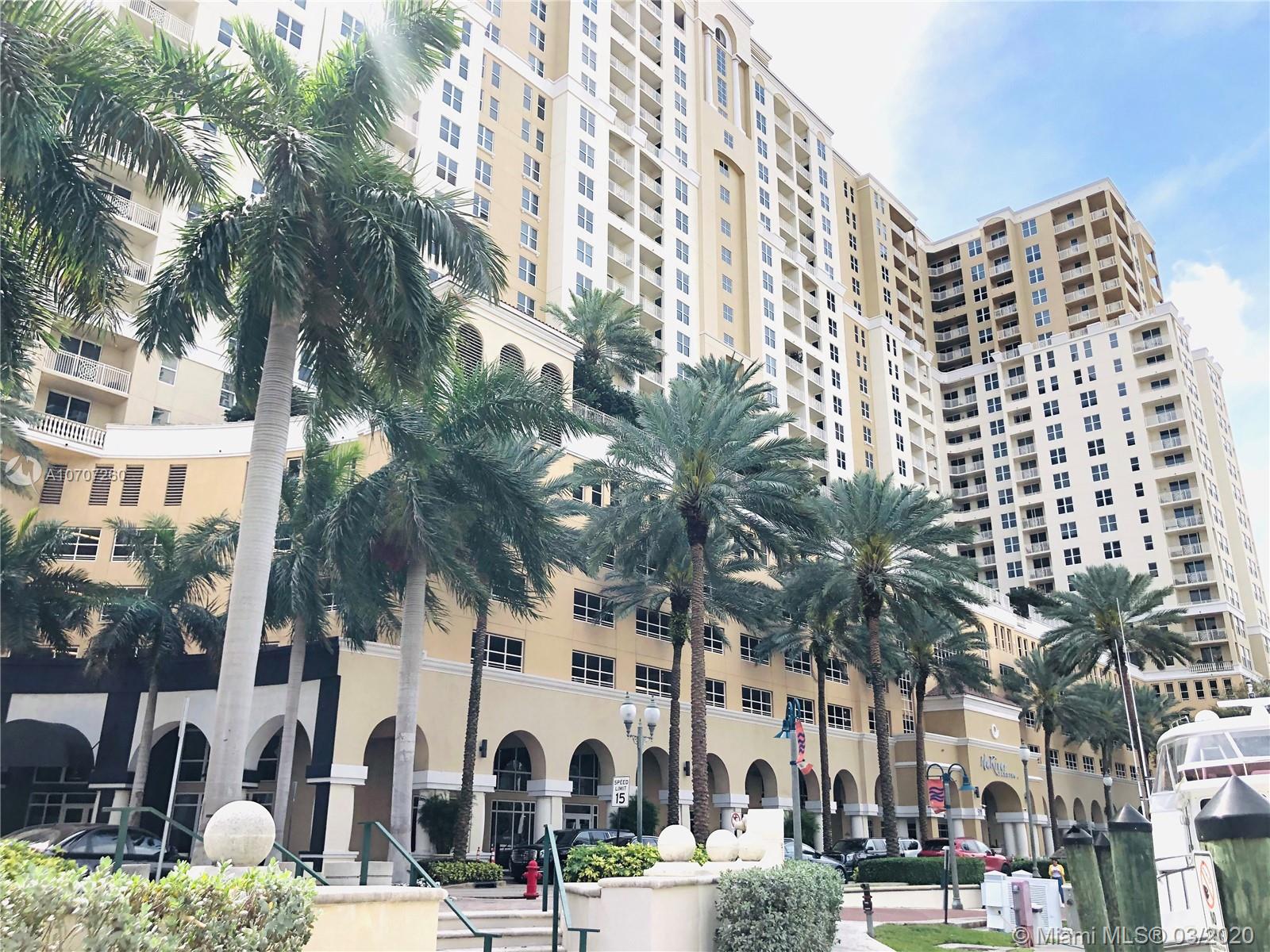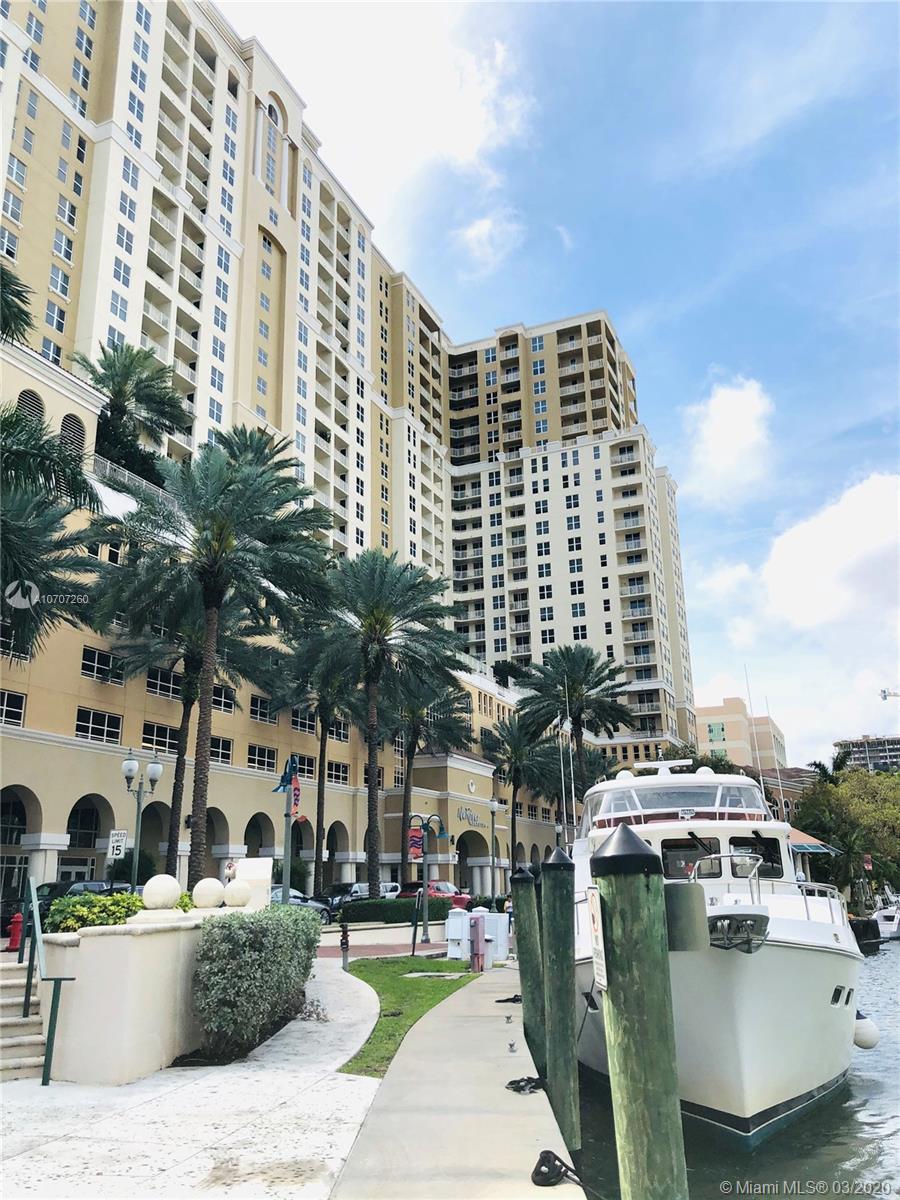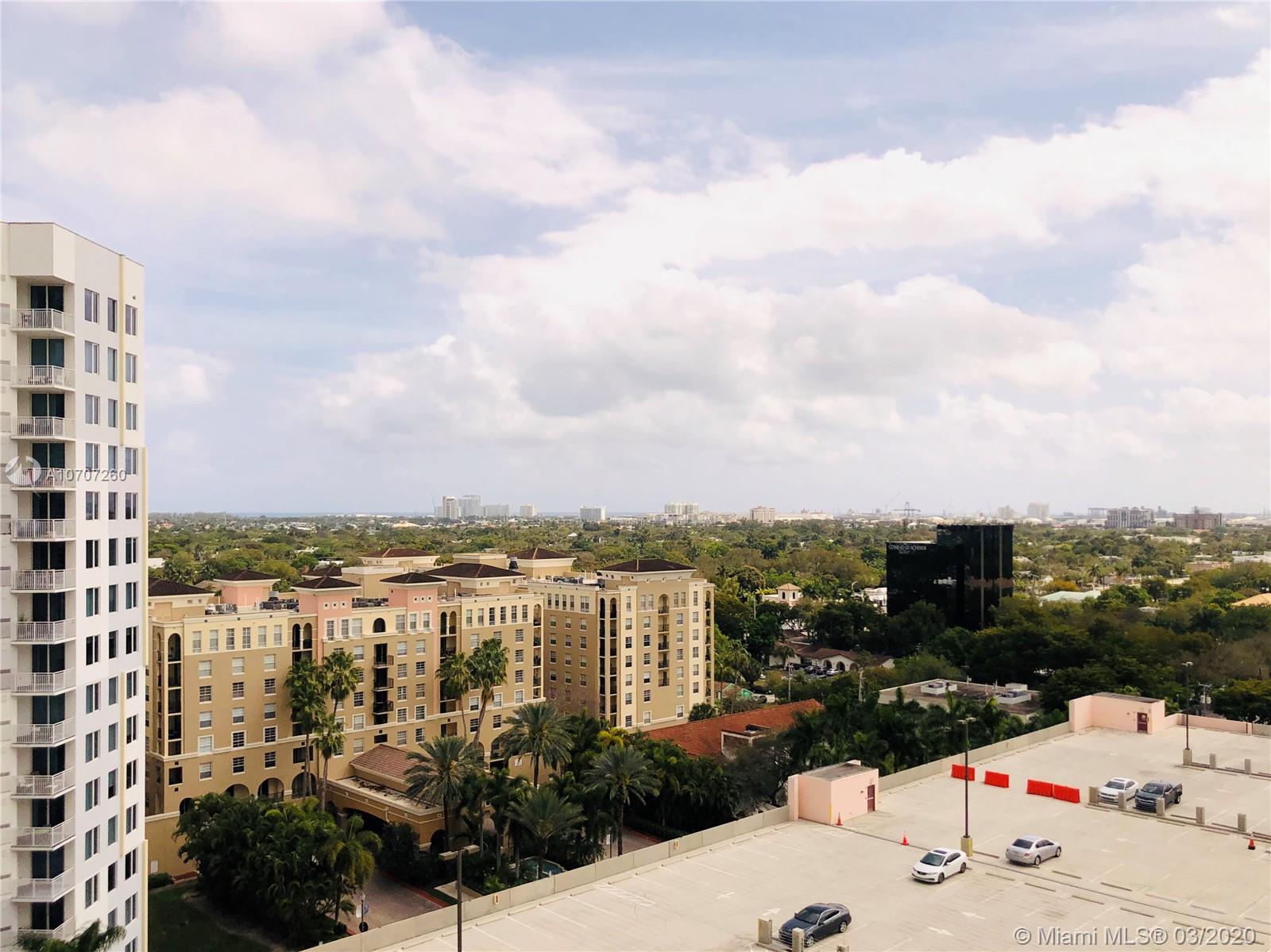For more information regarding the value of a property, please contact us for a free consultation.
511 SE 5th Ave #1207 Fort Lauderdale, FL 33301
Want to know what your home might be worth? Contact us for a FREE valuation!

Our team is ready to help you sell your home for the highest possible price ASAP
Key Details
Sold Price $295,000
Property Type Condo
Sub Type Condominium
Listing Status Sold
Purchase Type For Sale
Square Footage 1,233 sqft
Price per Sqft $239
Subdivision Nuriver Landing Condo
MLS Listing ID A10707260
Sold Date 06/09/20
Style High Rise,Split-Level
Bedrooms 2
Full Baths 2
Construction Status New Construction
HOA Fees $784/mo
HOA Y/N Yes
Year Built 2005
Annual Tax Amount $5,608
Tax Year 2018
Contingent No Contingencies
Property Description
NuRiver Condo is located in Fort Lauderdale’s Financial, Dining, Cultural and Shopping districts. This 2 beds and 2 full bathrooms apartment is rarely used, only as a vacation home. This unit feature, stainless steel appliances, ceramic floors in all leaving area and carpet on the bedrooms. Light fixtures and vertical blinds. This building is full of amenities. 2-Story Lobby. 24-H Front Door and Security. Valet Parking. Meditation Garden, Spa and Jacuzzi. Business Center, Roof-Top Pool, Roof-Top Owners Lounge, Gym, Basketball and Racquetball, Spinning Classes, Pet Friendly Building (large pets).Water-Taxi Available in Front of Building. Las Olas boulevard is right down the street. Fort Lauderdale Int. Airport, I-95 and the Florida Turnpike are all in close proximity.
Location
State FL
County Broward County
Community Nuriver Landing Condo
Area 3800
Direction GPS
Interior
Interior Features Bedroom on Main Level, Breakfast Area, Closet Cabinetry, Dining Area, Separate/Formal Dining Room, Handicap Access, Main Level Master, Main Living Area Entry Level, Split Bedrooms, Walk-In Closet(s), Elevator
Heating Central, Electric
Cooling Electric
Flooring Carpet, Ceramic Tile
Furnishings Unfurnished
Appliance Dryer, Dishwasher, Electric Range, Disposal, Microwave, Refrigerator, Self Cleaning Oven, Washer
Exterior
Exterior Feature Balcony, Barbecue
Parking Features Attached
Garage Spaces 1.0
Pool Association, Heated
Utilities Available Cable Available
Amenities Available Basketball Court, Billiard Room, Business Center, Cabana, Clubhouse, Community Kitchen, Fitness Center, Library, Barbecue, Other, Picnic Area, Pool, Sauna, Spa/Hot Tub, Elevator(s)
Waterfront Description No Fixed Bridges,River Front
View City
Handicap Access Accessibility Features, Accessible Elevator Installed, Other, Accessible Doors, Accessible Hallway(s)
Porch Balcony, Open
Garage Yes
Building
Faces South
Architectural Style High Rise, Split-Level
Level or Stories Multi/Split
Structure Type Block
Construction Status New Construction
Schools
Elementary Schools Croissant Park
Middle Schools New River
High Schools Stranahan
Others
Pets Allowed Size Limit, Yes
HOA Fee Include All Facilities,Association Management,Common Areas,Cable TV,Insurance,Maintenance Grounds,Maintenance Structure,Parking,Pool(s),Recreation Facilities,Sewer,Security,Trash
Senior Community No
Tax ID 504210BE1420
Security Features Intercom,Smoke Detector(s)
Acceptable Financing Cash, Conventional
Listing Terms Cash, Conventional
Financing Other,See Remarks
Special Listing Condition Corporate Listing, Listed As-Is
Pets Allowed Size Limit, Yes
Read Less
Bought with Keller Williams Realty SW



