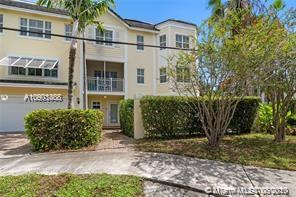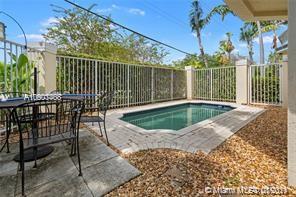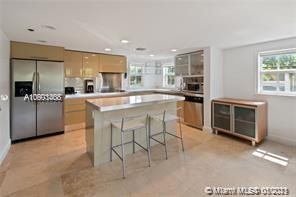For more information regarding the value of a property, please contact us for a free consultation.
601 NE 14th Ave #1 Fort Lauderdale, FL 33304
Want to know what your home might be worth? Contact us for a FREE valuation!

Our team is ready to help you sell your home for the highest possible price ASAP
Key Details
Sold Price $600,000
Property Type Townhouse
Sub Type Townhouse
Listing Status Sold
Purchase Type For Sale
Square Footage 2,293 sqft
Price per Sqft $261
Subdivision Progresso Victoria Park
MLS Listing ID A10903408
Sold Date 04/21/21
Style Cluster Home,Tri-Level
Bedrooms 3
Full Baths 3
Half Baths 1
Construction Status New Construction
HOA Y/N No
Year Built 2005
Annual Tax Amount $9,200
Tax Year 2018
Contingent No Contingencies
Property Description
** FOR INVESTORS. Unit is rented to great tenants for $3.3K a month until 6/2021 with 2 months security Deposit **. Gorgeous Large Townhouse in highly desired Victoria Park. This 3 Stories Corner Unit offers 3 Bedrooms with 3 en-suite Bathrooms and an additional Powder bath, complemented with a large living/dinning area, gourmet kitchen, separate family/tv room, private/heated pool, impact windows and 2 cars garage. Saturnia Marble floors through-out living areas, kitchen and baths offer custom European cabinetry. NO HOA OR CONDO FEES. Located in historic Victoria Park. Walking distance to las Olas and Galleria Mall. READY TO SELL!!!!
Location
State FL
County Broward County
Community Progresso Victoria Park
Area 3270
Interior
Interior Features Built-in Features, Bedroom on Main Level, Closet Cabinetry, Dining Area, Separate/Formal Dining Room, Family/Dining Room, First Floor Entry, Garden Tub/Roman Tub, Upper Level Master
Heating Central
Cooling Central Air
Flooring Marble, Parquet
Appliance Dryer, Dishwasher, Electric Water Heater, Microwave, Refrigerator, Washer
Exterior
Exterior Feature Patio, Privacy Wall
Garage Spaces 2.0
Pool Association
Amenities Available Pool
View Pool
Porch Patio
Garage Yes
Building
Architectural Style Cluster Home, Tri-Level
Level or Stories Multi/Split
Structure Type Block
Construction Status New Construction
Others
Pets Allowed No Pet Restrictions, Yes
Senior Community No
Tax ID 494234073500
Acceptable Financing Cash, Conventional
Listing Terms Cash, Conventional
Financing Cash
Pets Allowed No Pet Restrictions, Yes
Read Less
Bought with RE/MAX Select Group



