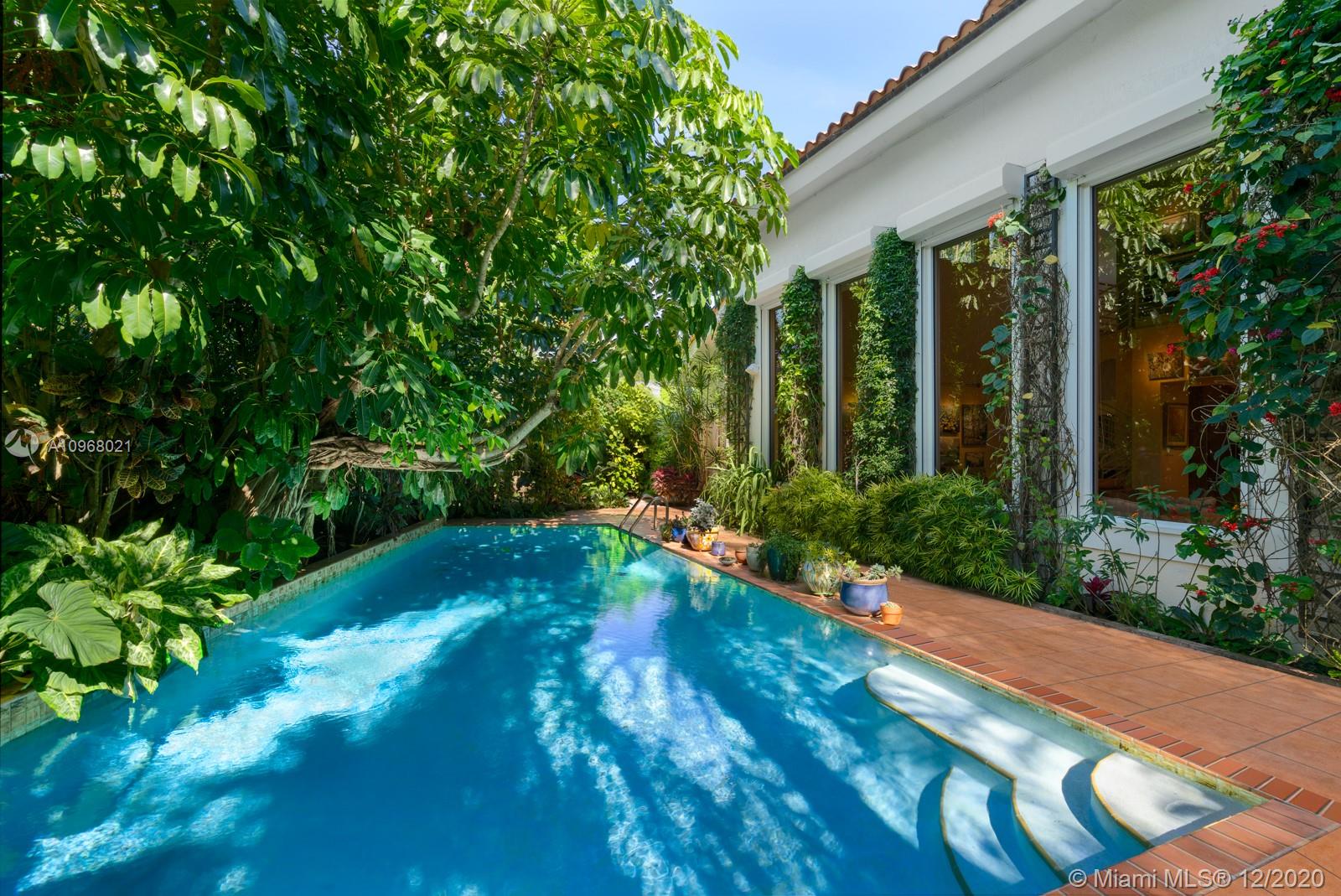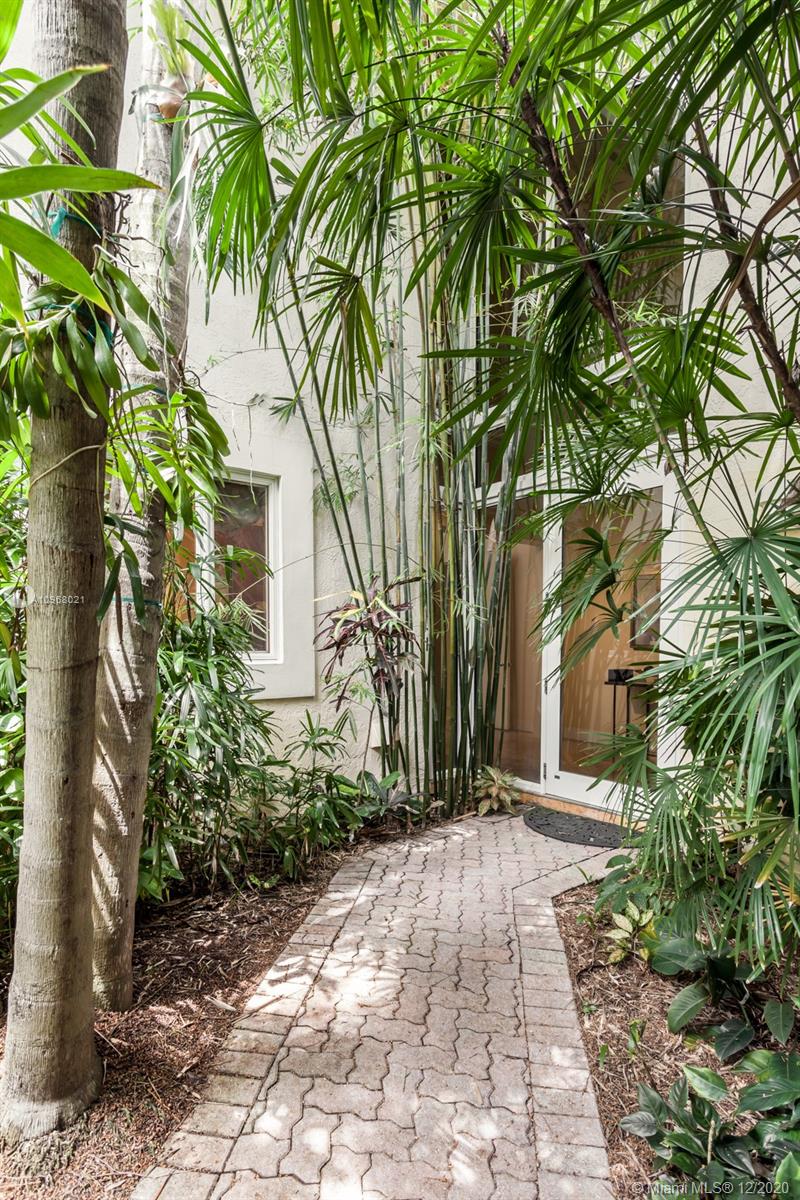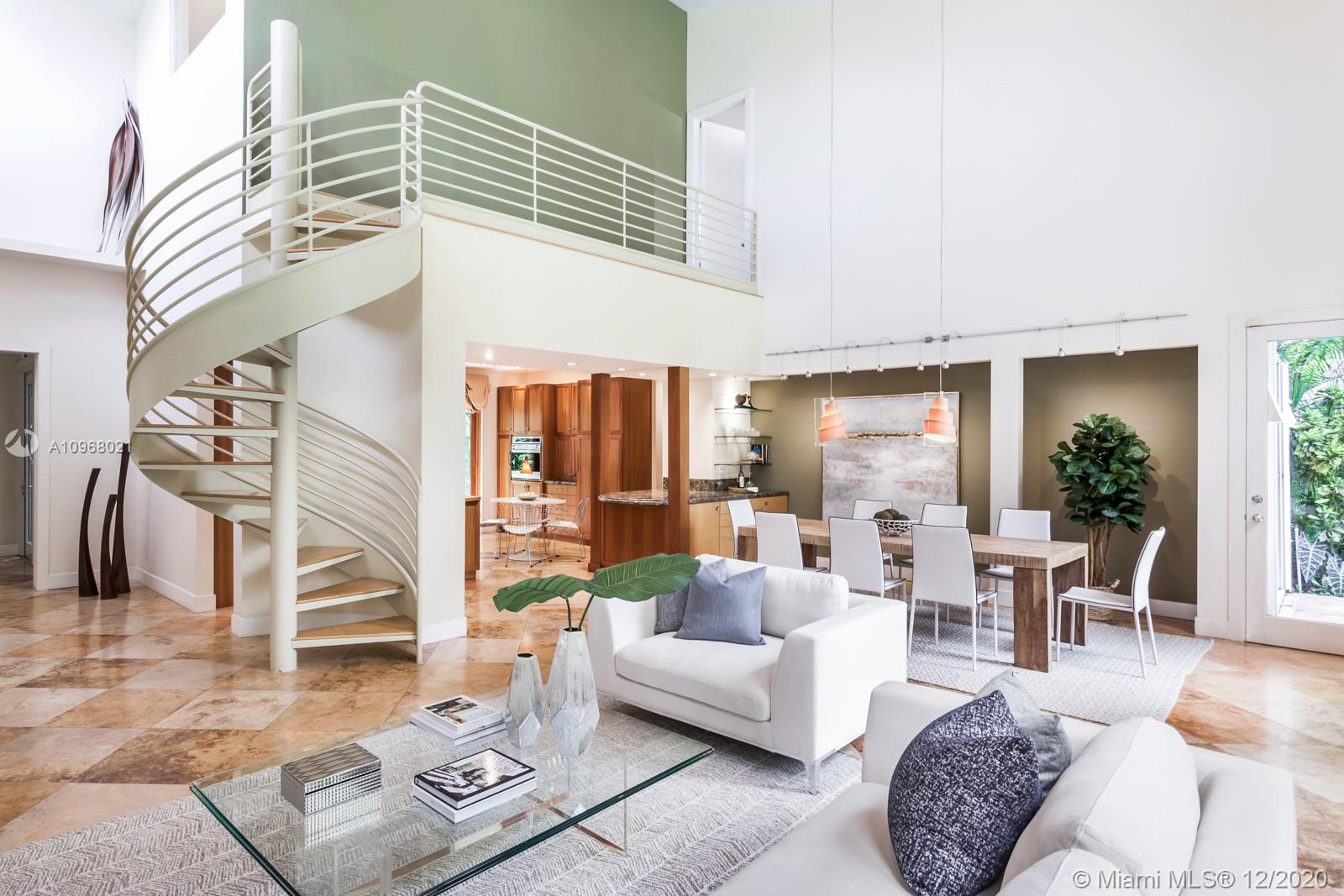For more information regarding the value of a property, please contact us for a free consultation.
4300 Lennox Dr Miami, FL 33133
Want to know what your home might be worth? Contact us for a FREE valuation!

Our team is ready to help you sell your home for the highest possible price ASAP
Key Details
Sold Price $1,760,000
Property Type Single Family Home
Sub Type Single Family Residence
Listing Status Sold
Purchase Type For Sale
Square Footage 3,820 sqft
Price per Sqft $460
Subdivision Lennox Park
MLS Listing ID A10968021
Sold Date 03/04/21
Style Two Story
Bedrooms 5
Full Baths 3
Construction Status Resale
HOA Y/N No
Year Built 1987
Annual Tax Amount $17,827
Tax Year 2019
Contingent 3rd Party Approval
Lot Size 10,000 Sqft
Property Description
Snuggled in lush botanical greens as seen on landscape paintings, we are inspired by a two-story 5BR/3BA 3,820 total sf Coconut Grove home, on a 10,000 sf lot in a tranquil community reminiscent of "Mr. Rogers' neighborhood.” Extensively renovated, there are cathedral ceilings, a gourmet kitchen with granite counters, custom wood cabinets, and four downstairs bedrooms. The private primary suite, reached by a spiral staircase through a gallery catwalk overlooking the living and dining rooms, comes with a balcony with views of the garden and 53 ft heated saltwater lap pool. Storm ready with shutters, impact doors and windows, and a unique reinforced fence. Nest thermostats, indoor/outdoor lighting, sound system, and impressive glass entrance complete this Eden.
Location
State FL
County Miami-dade County
Community Lennox Park
Area 41
Interior
Interior Features Breakfast Bar, Built-in Features, Bedroom on Main Level, Breakfast Area, Closet Cabinetry, Dining Area, Separate/Formal Dining Room, Entrance Foyer, Eat-in Kitchen, French Door(s)/Atrium Door(s), First Floor Entry, Garden Tub/Roman Tub, Pantry, Sitting Area in Master, Upper Level Master, Vaulted Ceiling(s), Walk-In Closet(s), Intercom
Heating Central
Cooling Central Air, Ceiling Fan(s)
Flooring Carpet, Marble, Wood
Equipment Intercom
Furnishings Unfurnished
Window Features Blinds,Drapes,Impact Glass,Other
Appliance Built-In Oven, Dryer, Dishwasher, Electric Range, Electric Water Heater, Ice Maker, Microwave, Refrigerator, Self Cleaning Oven, Water Purifier, Washer
Laundry In Garage, Laundry Tub
Exterior
Exterior Feature Fence, Fruit Trees, Security/High Impact Doors, Storm/Security Shutters
Parking Features Attached
Garage Spaces 2.0
Pool Heated, In Ground, Pool Equipment, Pool
View Garden, Pool
Roof Type Barrel
Garage Yes
Building
Lot Description Sprinklers Automatic, Sprinkler System, < 1/4 Acre
Faces East
Story 2
Sewer Septic Tank
Water Public, Well
Architectural Style Two Story
Level or Stories Two
Structure Type Block
Construction Status Resale
Others
Pets Allowed No Pet Restrictions, Yes
Senior Community No
Tax ID 01-41-29-020-0290
Security Features Security System Owned,Intercom,Smoke Detector(s)
Acceptable Financing Cash, Conventional
Listing Terms Cash, Conventional
Financing Cash
Special Listing Condition Listed As-Is
Pets Allowed No Pet Restrictions, Yes
Read Less
Bought with Keller Williams Realty Premier Properties



