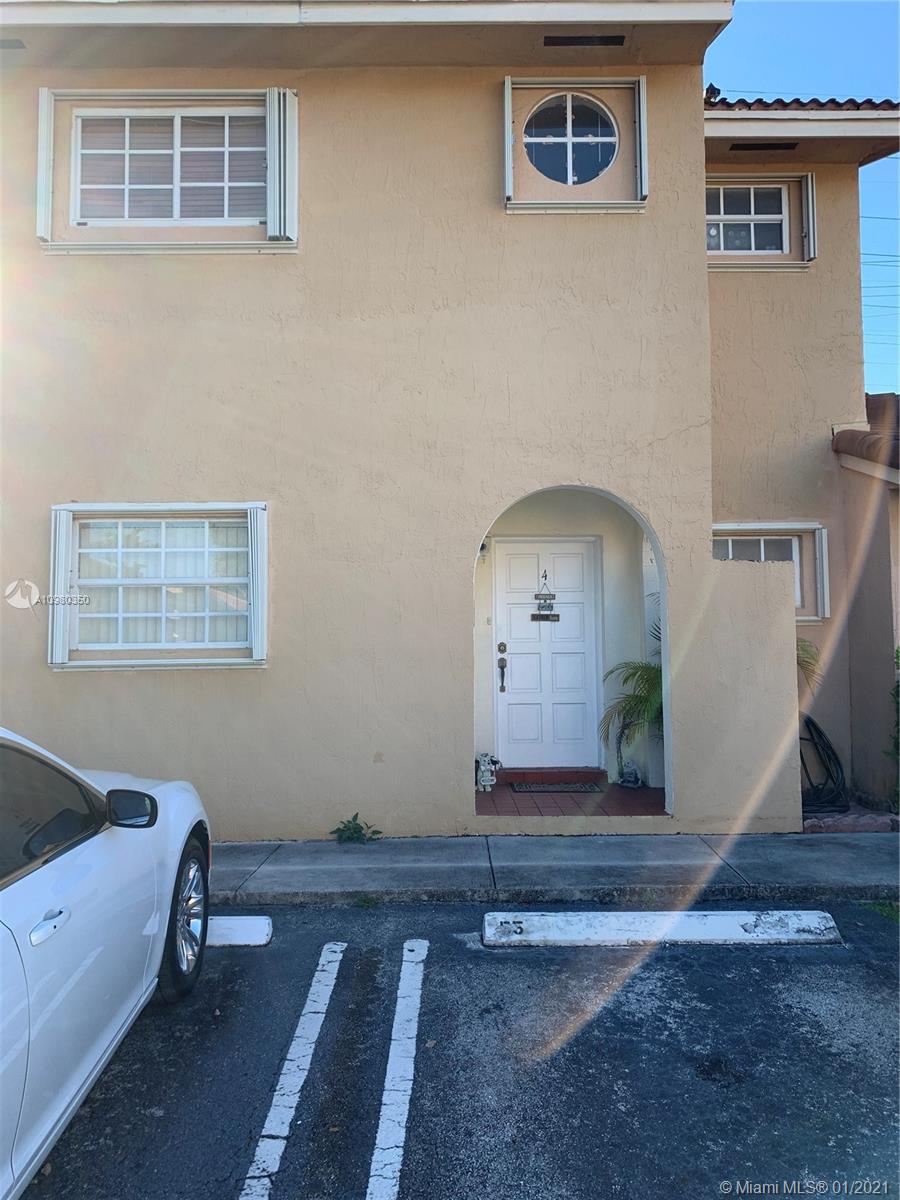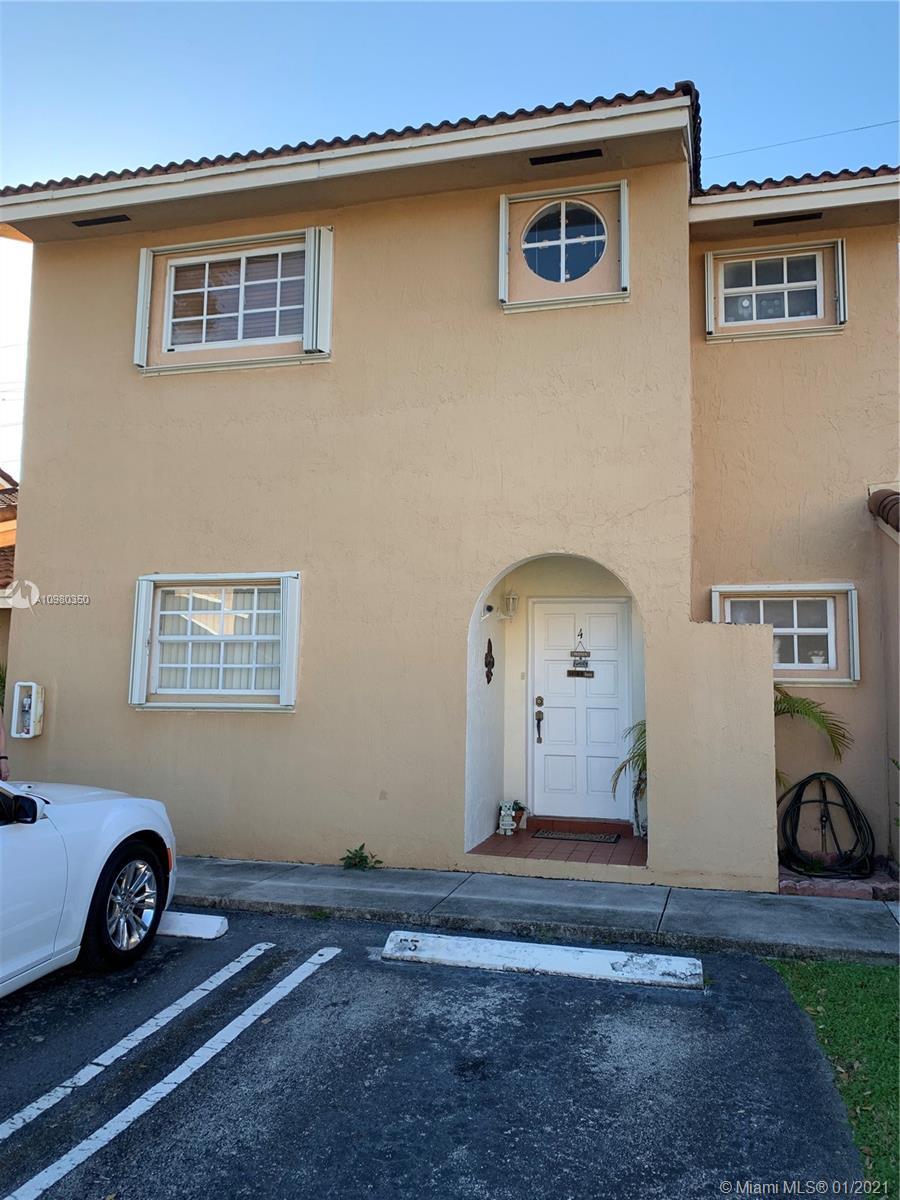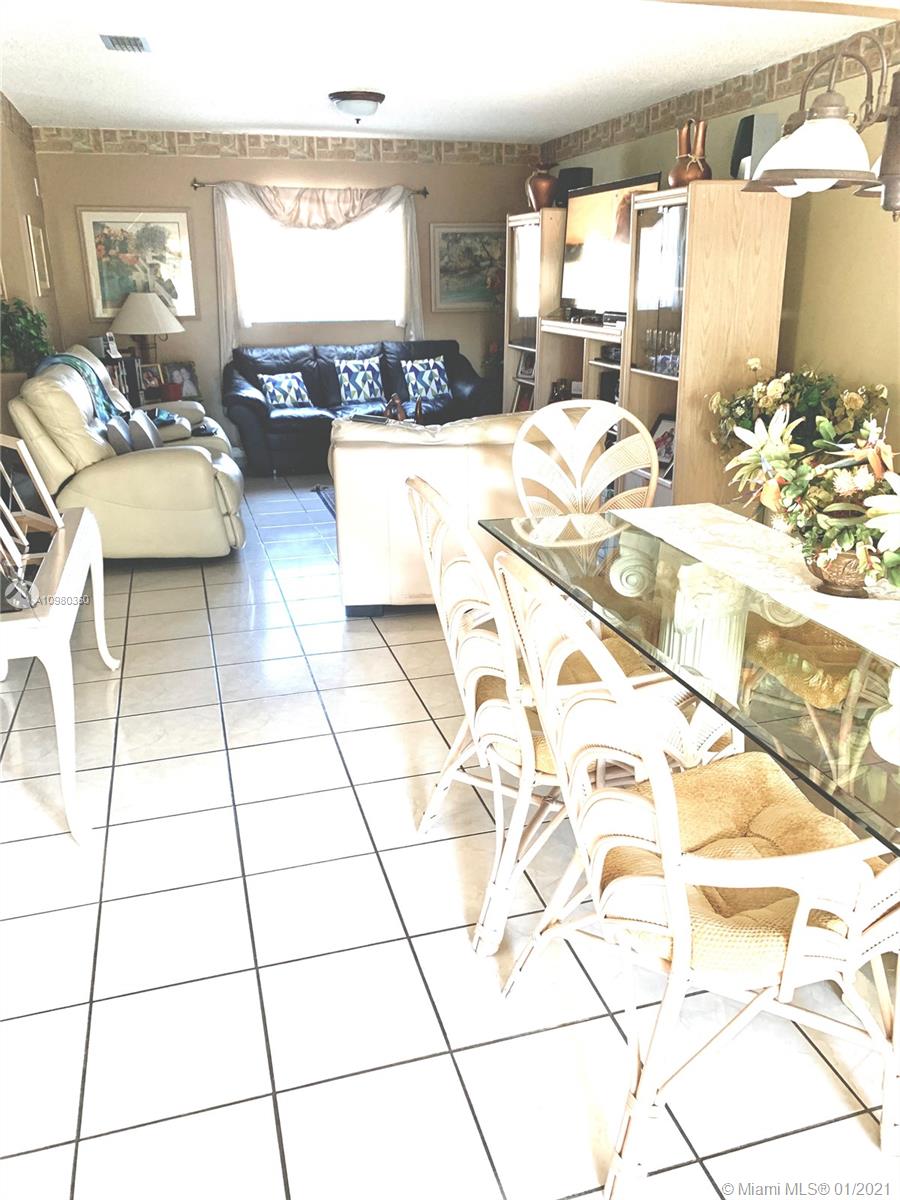For more information regarding the value of a property, please contact us for a free consultation.
13529 SW 62nd St #115 Miami, FL 33183
Want to know what your home might be worth? Contact us for a FREE valuation!

Our team is ready to help you sell your home for the highest possible price ASAP
Key Details
Sold Price $276,000
Property Type Townhouse
Sub Type Townhouse
Listing Status Sold
Purchase Type For Sale
Square Footage 1,150 sqft
Price per Sqft $240
Subdivision Lambiance Townhomes Kenda
MLS Listing ID A10980350
Sold Date 03/12/21
Style Other
Bedrooms 3
Full Baths 2
Construction Status New Construction
HOA Y/N Yes
Year Built 1990
Annual Tax Amount $1,561
Tax Year 2019
Contingent Pending Inspections
Property Description
This property has the look and feel of a house. It has a foral dining and large formal living, and the kitchen is large. The washer and dryer are inside the unit and there is a lanai for outdoor entertaining. Large walk-in closet in the master with tile throughout the first floor and laminate throughout the second. Very well distributed and roomy, light and airy. Acordonan hurricane shutters for quick and easy hurricane preparedness. Hurry, you will love it but so will everyone else.
Location
State FL
County Miami-dade County
Community Lambiance Townhomes Kenda
Area 49
Direction 137 Ave to 62nd St to entrance of L’Ambiance
Interior
Interior Features First Floor Entry, Upper Level Master, Walk-In Closet(s)
Heating Central
Cooling Central Air
Flooring Ceramic Tile, Other
Appliance Dryer, Refrigerator, Washer
Exterior
Exterior Feature Fence, Shutters Electric
Amenities Available None
View Other
Garage No
Building
Architectural Style Other
Structure Type Block
Construction Status New Construction
Others
Pets Allowed No Pet Restrictions, Yes
HOA Fee Include Common Areas
Senior Community No
Tax ID 30-49-26-057-0220
Acceptable Financing Cash, Conventional, FHA, VA Loan
Listing Terms Cash, Conventional, FHA, VA Loan
Financing Conventional
Pets Allowed No Pet Restrictions, Yes
Read Less
Bought with Genesis Realty Services Inc.



