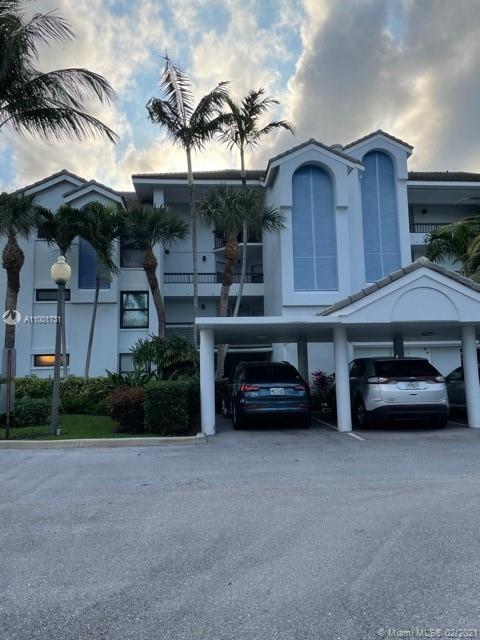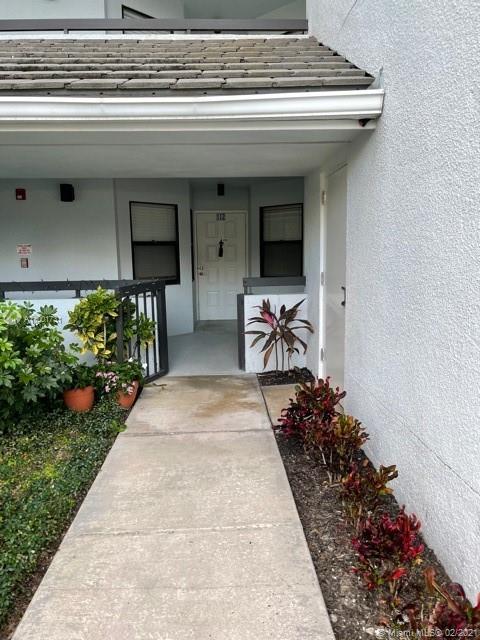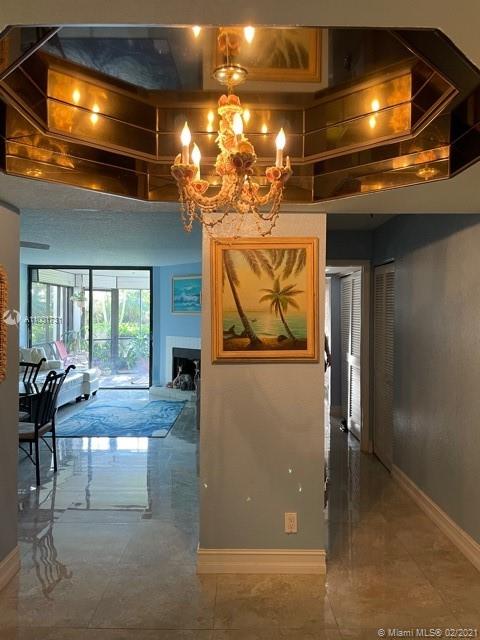For more information regarding the value of a property, please contact us for a free consultation.
112 Bay Colony Dr N #112 Juno Beach, FL 33408
Want to know what your home might be worth? Contact us for a FREE valuation!

Our team is ready to help you sell your home for the highest possible price ASAP
Key Details
Sold Price $310,000
Property Type Condo
Sub Type Condominium
Listing Status Sold
Purchase Type For Sale
Square Footage 1,206 sqft
Price per Sqft $257
Subdivision Bay Colony
MLS Listing ID A11001731
Sold Date 05/26/21
Style Garden Apartment
Bedrooms 2
Full Baths 2
Construction Status New Construction
HOA Fees $730/mo
HOA Y/N Yes
Year Built 1987
Annual Tax Amount $1,675
Tax Year 2020
Contingent Pending Inspections
Property Description
Just Reduced! Enjoy Boating, Beach, Fine Dining and all that Juno Beach has to offer! 1st Floor Condo with marble tile flooring throughout this 2 BR, 2 BA 1206Sq ft. unit with backyard view of the pool and clubhouse. Needs some TLC. This condo development is situated on the Intracoastal, dock rentals available for boats up to 40 ft. ,Ocean Access, No Fixed Bridges. Enjoy breakfast in your eat-in kitchen and a spacious living room, wood burning fireplace. Master BR has sliding glass doors to screened patio. Master bath has both shower and separate tub. 2nd BR has access pocket door to guest bath. Washer/Dryer pantry in kitchen. Extra storage area included with unit. Amenities include Tennis Courts, Club House w/full kitchen, BBQ Grills, Pool, Hot Tub, Fire Pit, Gym, Docks . Sold As Is
Location
State FL
County Palm Beach County
Community Bay Colony
Area 5220
Direction PGA Blvd. to Ellison Wilson Rd. North to Bay Colony Dr. N, Turn right onto Bay Colony Dr. N to Building 100. Unit 112 on first floor, front of building.
Interior
Interior Features Breakfast Bar, Bedroom on Main Level, Entrance Foyer, Eat-in Kitchen, First Floor Entry, Fireplace, Handicap Access, Living/Dining Room, Main Level Master, Pantry, Separate Shower, Stacked Bedrooms, Bar
Heating Central, Heat Strip
Cooling Central Air, Ceiling Fan(s)
Flooring Marble
Fireplace Yes
Window Features Blinds,Metal,Single Hung
Appliance Dryer, Dishwasher, Electric Range, Electric Water Heater, Disposal, Ice Maker, Microwave, Refrigerator, Washer
Laundry Washer Hookup, Dryer Hookup
Exterior
Exterior Feature Courtyard, Enclosed Porch, Patio, Tennis Court(s)
Carport Spaces 1
Pool Heated
Utilities Available Cable Available
Amenities Available Boat Dock, Bike Storage, Clubhouse, Community Kitchen, Fitness Center, Barbecue, Picnic Area, Pool, Storage, Tennis Court(s), Trash, Vehicle Wash Area, Elevator(s)
View Other, Pool
Porch Patio, Porch, Screened
Garage No
Building
Building Description Block, Exterior Lighting
Faces East
Story 1
Architectural Style Garden Apartment
Level or Stories One
Structure Type Block
Construction Status New Construction
Others
Pets Allowed Conditional, Yes
HOA Fee Include Amenities,Common Areas,Cable TV,Insurance,Maintenance Grounds,Maintenance Structure,Pest Control,Pool(s),Recreation Facilities,Reserve Fund,Roof,Sewer,Security,Trash,Water
Senior Community No
Tax ID 28434132210001120
Acceptable Financing Cash, Conventional
Listing Terms Cash, Conventional
Financing Cash
Special Listing Condition Listed As-Is
Pets Allowed Conditional, Yes
Read Less
Bought with Platinum Properties/The Keyes Company



