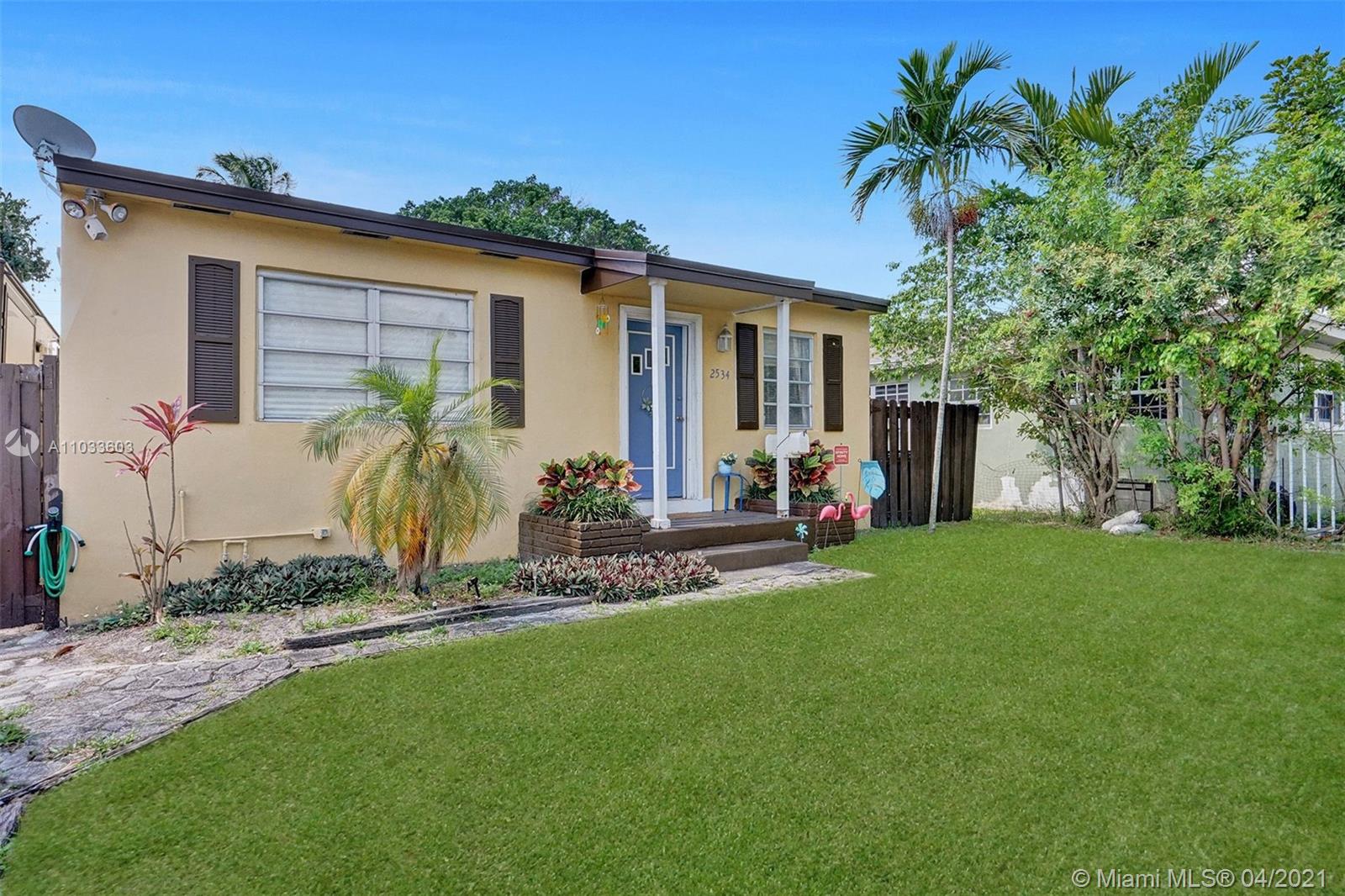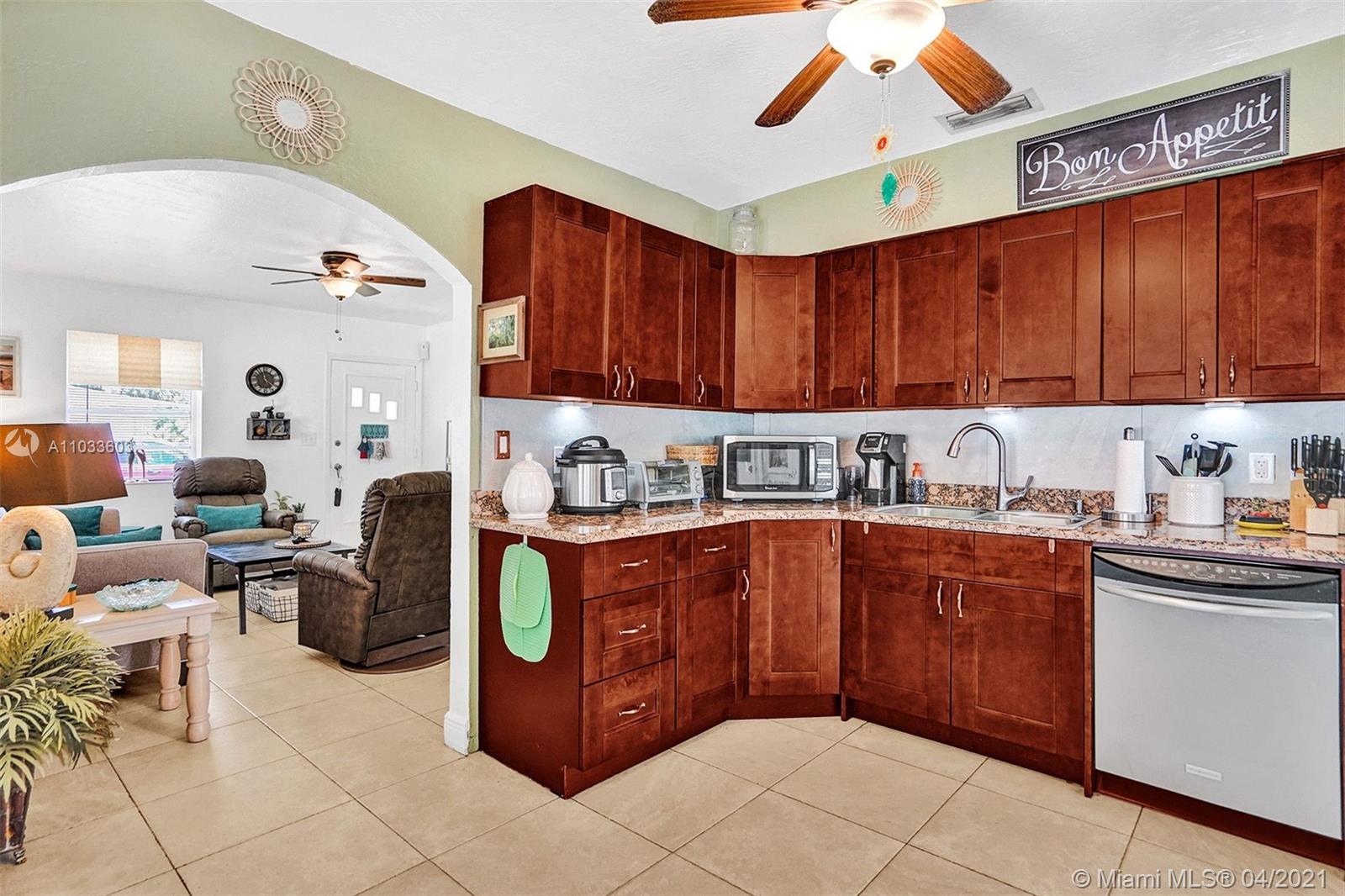For more information regarding the value of a property, please contact us for a free consultation.
2534 Rodman St Hollywood, FL 33020
Want to know what your home might be worth? Contact us for a FREE valuation!

Our team is ready to help you sell your home for the highest possible price ASAP
Key Details
Sold Price $330,000
Property Type Single Family Home
Sub Type Single Family Residence
Listing Status Sold
Purchase Type For Sale
Square Footage 1,015 sqft
Price per Sqft $325
Subdivision South Hollywood Amd Plat
MLS Listing ID A11033603
Sold Date 06/15/21
Style Detached,One Story
Bedrooms 2
Full Baths 1
Construction Status Resale
HOA Y/N No
Year Built 1956
Annual Tax Amount $3,067
Tax Year 2020
Contingent Pending Inspections
Lot Size 6,860 Sqft
Property Description
NO HOA Fees here! This cozy home is just to the west of US1 a few blocks from the beach (a short walk or bike ride away) & near Starbucks, and lots of shopping options which are only a couple minutes away. Recently Upgraded Open Gourmet Kitchen with 42' maple cabinets with Granite Countertops. Tiles throughout the entire home. Popcorn ceilings have been removed. Formal dining space. Separate breakfast area with lots of lighting and windows. Ample space to park an RV or Boat. Dethatched 1CG with extra storage and additional parking space. Large fenced back yard with newer paper pool deck area. Storage shed also on property for additional storage. No pet restrictions! Great property for end user or investor. Tenant is paying $1675 a month & would love to remain in property. Lease ends June.
Location
State FL
County Broward County
Community South Hollywood Amd Plat
Area 3100
Direction I95 to Pembroke Rd. Est to 26th avenue North (make a Left) to Rodman St. East (make a right) to property.
Interior
Interior Features Bedroom on Main Level, Breakfast Area, Dining Area, Separate/Formal Dining Room, First Floor Entry
Heating Central
Cooling Central Air, Ceiling Fan(s)
Flooring Tile
Appliance Built-In Oven, Dryer, Dishwasher, Microwave, Refrigerator, Washer
Exterior
Exterior Feature Fence
Parking Features Detached
Garage Spaces 1.0
Pool In Ground, Pool
Utilities Available Cable Available
View Y/N No
View None
Roof Type Shingle
Garage Yes
Building
Lot Description < 1/4 Acre
Faces North
Story 1
Sewer Septic Tank
Water Public
Architectural Style Detached, One Story
Structure Type Brick,Block
Construction Status Resale
Others
Pets Allowed No Pet Restrictions, Yes
Senior Community No
Tax ID 514221062160
Acceptable Financing Cash, Conventional, FHA
Listing Terms Cash, Conventional, FHA
Financing FHA
Pets Allowed No Pet Restrictions, Yes
Read Less
Bought with Beachfront Realty Inc



