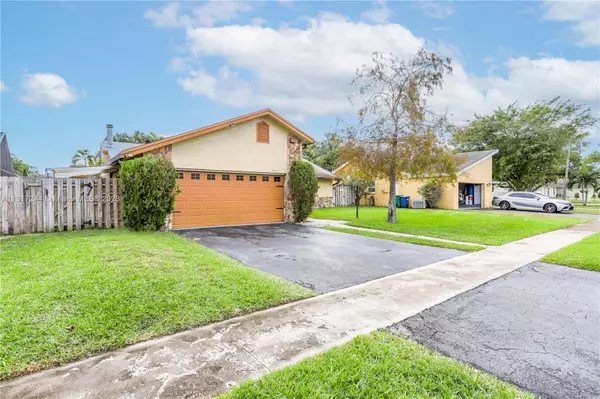For more information regarding the value of a property, please contact us for a free consultation.
8640 NW 48th St Lauderhill, FL 33351
Want to know what your home might be worth? Contact us for a FREE valuation!

Our team is ready to help you sell your home for the highest possible price ASAP
Key Details
Sold Price $525,000
Property Type Single Family Home
Sub Type Single Family Residence
Listing Status Sold
Purchase Type For Sale
Square Footage 1,480 sqft
Price per Sqft $354
Subdivision City Of Lauderhill Sec 1
MLS Listing ID A11317244
Sold Date 03/04/23
Style Detached,One Story
Bedrooms 4
Full Baths 3
Construction Status Resale
HOA Y/N No
Year Built 1981
Annual Tax Amount $6,798
Tax Year 2022
Contingent No Contingencies
Lot Size 7,001 Sqft
Property Description
Gorgeous well maintained 4/3 with pool! Wood laminate floors & carpet in bedrooms. Stone fireplace in the living room. Kitchen has wood cabinets, large island, and glass stove top. Roof replaced 2019, Pool refinished with new motor, filter system, chlorinator and light (2020) Beautifully landscaped back yard is perfect for entertaining with gazebo and plenty of room to BBQ, and pavers surrounding pool area. Some other upgrades include interior paint, tankless water heater, solar security lights, gutters, too many to list! Garage converted to an extra room. Perfect for bigger families, in-law quarter, and office for working from home. NO HOA! SQ footage is LARGER than tax rolls approx 1900 sqft.
Location
State FL
County Broward County
Community City Of Lauderhill Sec 1
Area 3840
Interior
Interior Features Bedroom on Main Level, Breakfast Area, Eat-in Kitchen, First Floor Entry, Living/Dining Room, Main Level Primary
Heating Central
Cooling Central Air
Flooring Carpet, Marble, Wood
Furnishings Unfurnished
Appliance Dryer, Dishwasher, Electric Range, Electric Water Heater, Disposal, Microwave, Refrigerator, Washer
Exterior
Exterior Feature Awning(s), Fence, Lighting, Outdoor Shower, Storm/Security Shutters
Garage Spaces 2.0
Pool In Ground, Pool
View Other
Roof Type Shingle
Garage Yes
Building
Lot Description Sprinklers Automatic, < 1/4 Acre
Faces North
Story 1
Sewer Public Sewer
Water Public
Architectural Style Detached, One Story
Structure Type Brick,Block
Construction Status Resale
Schools
Elementary Schools Banyan
Middle Schools Westpine
High Schools Piper
Others
Pets Allowed No Pet Restrictions, Yes
Senior Community No
Tax ID 494116012970
Acceptable Financing Cash, Conventional, FHA, VA Loan
Listing Terms Cash, Conventional, FHA, VA Loan
Financing Conventional
Special Listing Condition Listed As-Is
Pets Allowed No Pet Restrictions, Yes
Read Less
Bought with My Realty Group, LLC.



